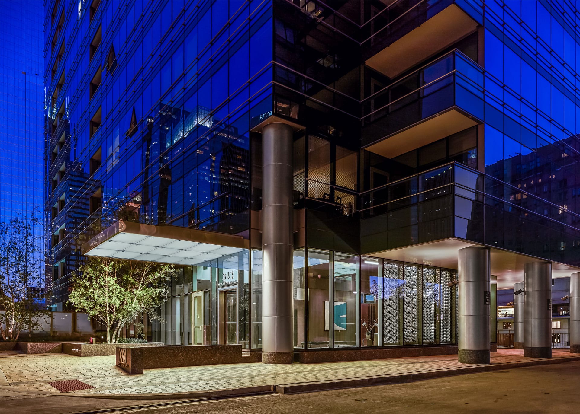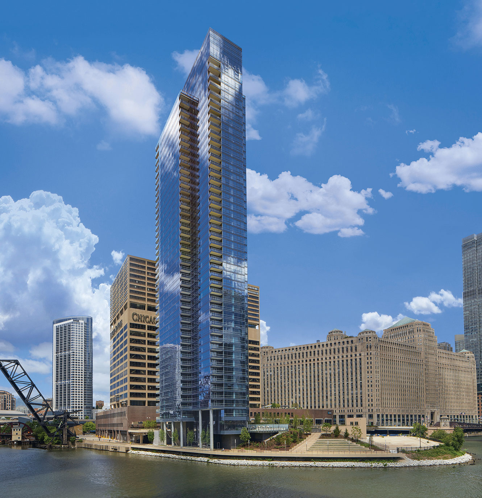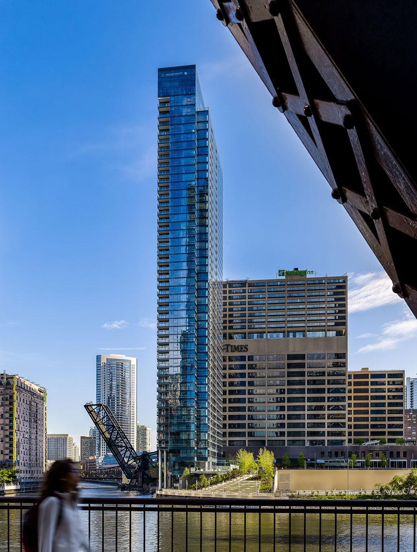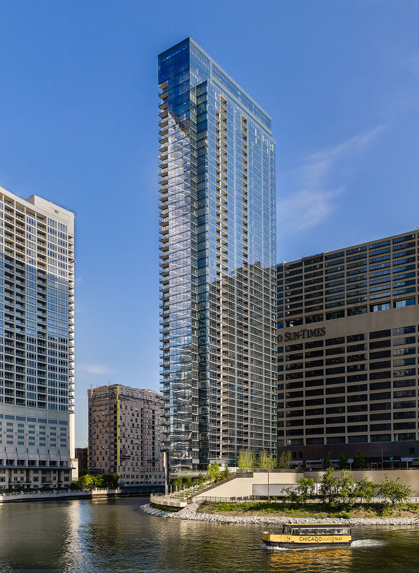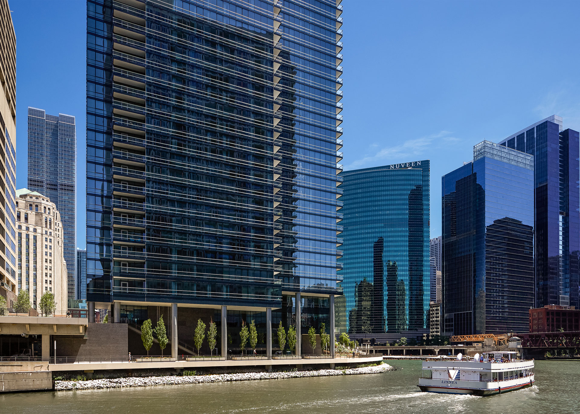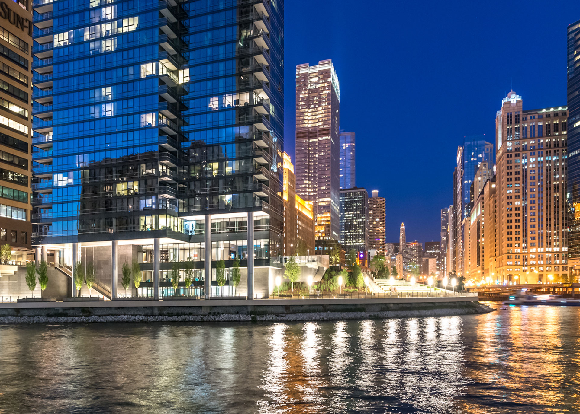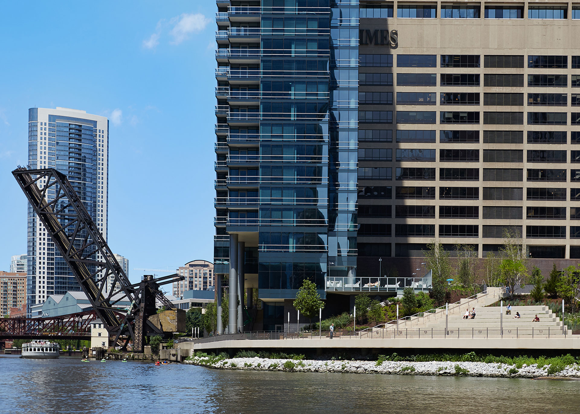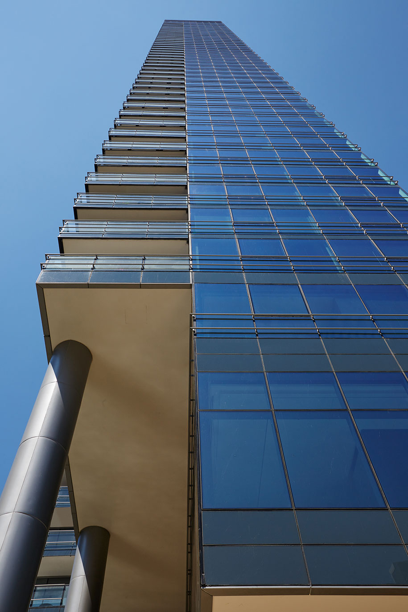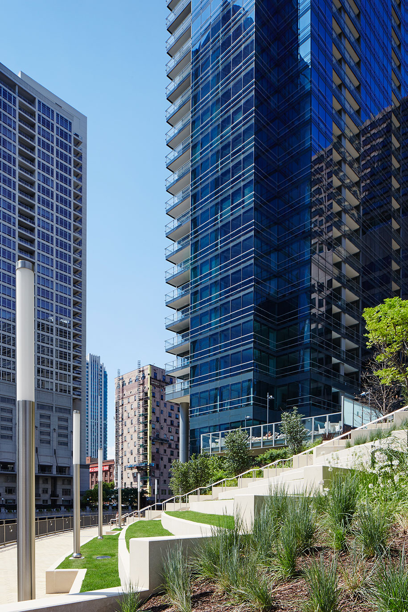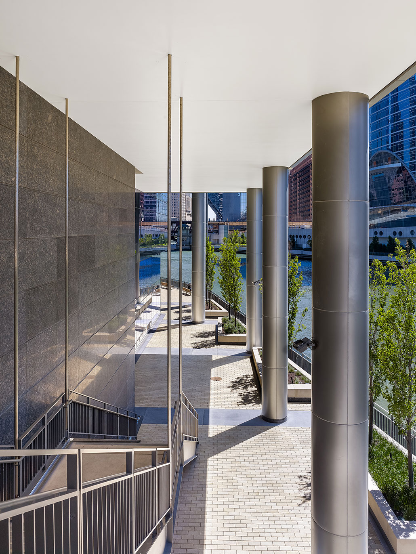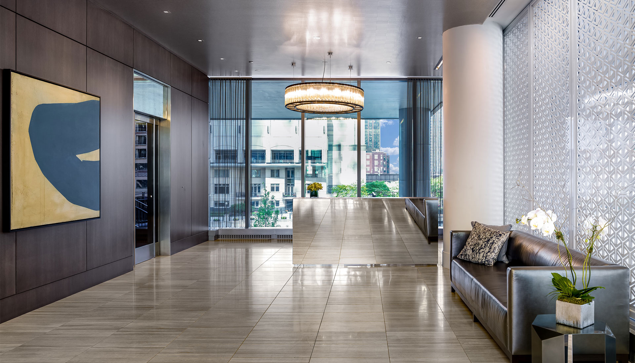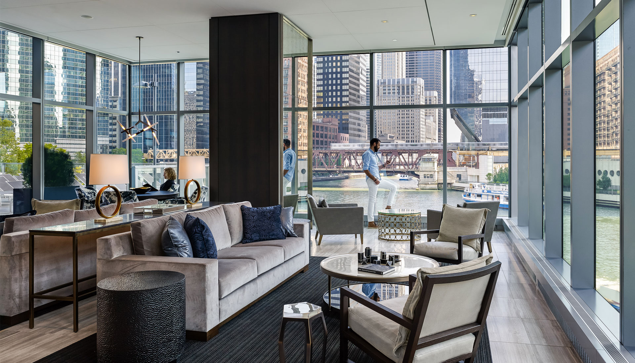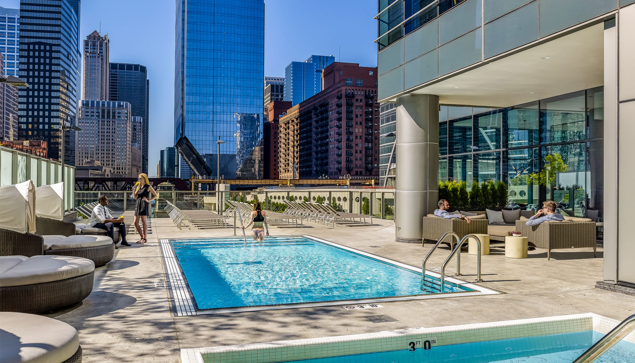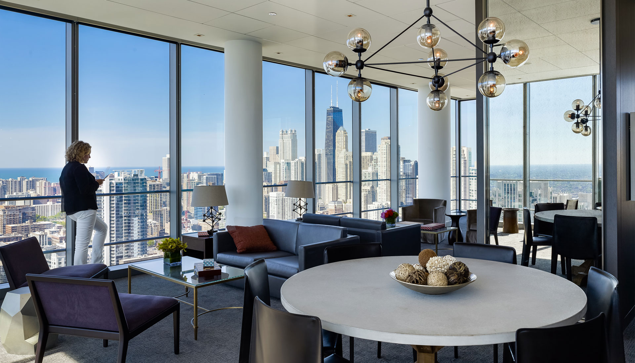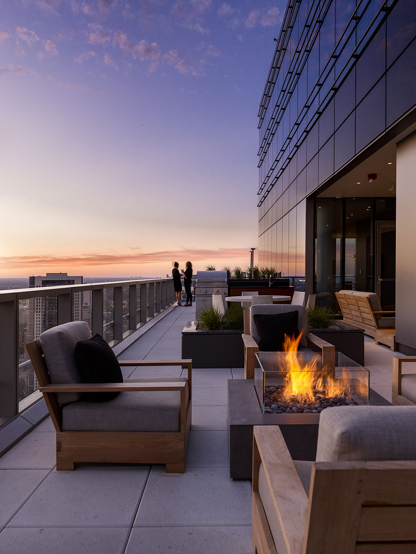Wolf Point West Chicago
Chicago, IL
- Design
- 2012-2013
- Construction
- Completed 2016
- Project Area
- 571,000 square feet
- Consultants
- Halvorson and Partners, Structural; Epstein, Civil; Wolff Landscape Architecture, Landscape; Pelli Clark Pelli, Master Planner; Alvine Engineering, MEP; Sebesta Blomberg, LEED Consultant; Archiluce International, Lighting
- Contractor
- McHugh/Clark
- Materials
- Glazed curtain wall, aluminum window wall and storefront, Low-E vision glass, opaque spandrel glass, metal panels, stone
- Awards>
- CISCO Project of the Year award: New Construction (Chicago) 2016
NAIOP Chicago Awards for Excellence: Multifamily Development of the Year 2017 - Photography
- Jon Miller (c) Hedrich Blessing
Nick Ulivieri
Maxamillian Studio
The 500-foot-tall Wolf Point West residential project rises 48 stories from the banks of the converging north, south and east branches of the Chicago River. From this vantage point, residents enjoy unparalleled views of the city, river and lakefront.
The project, which features approximately 510 rental units within 571,000 square feet, is composed of a series of layered planes that form the building’s massing. Its slender, elegant profile is anchored on the riverbank by lush landscaping; its parking garage is concealed below grade.
Inset balconies and a careful composition of vision and opaque glass—as well as three dimensional, horizontal bands of aluminum tubes—lend the façade texture and interest. The amenity levels and exterior deck provide enhanced interior and exterior living throughout all seasons.
LEED Silver certified, this project exemplifies bKL’s commitment to reduced use of natural resources.
Information on living at Wolf Point West:
wolfpointwest.com
