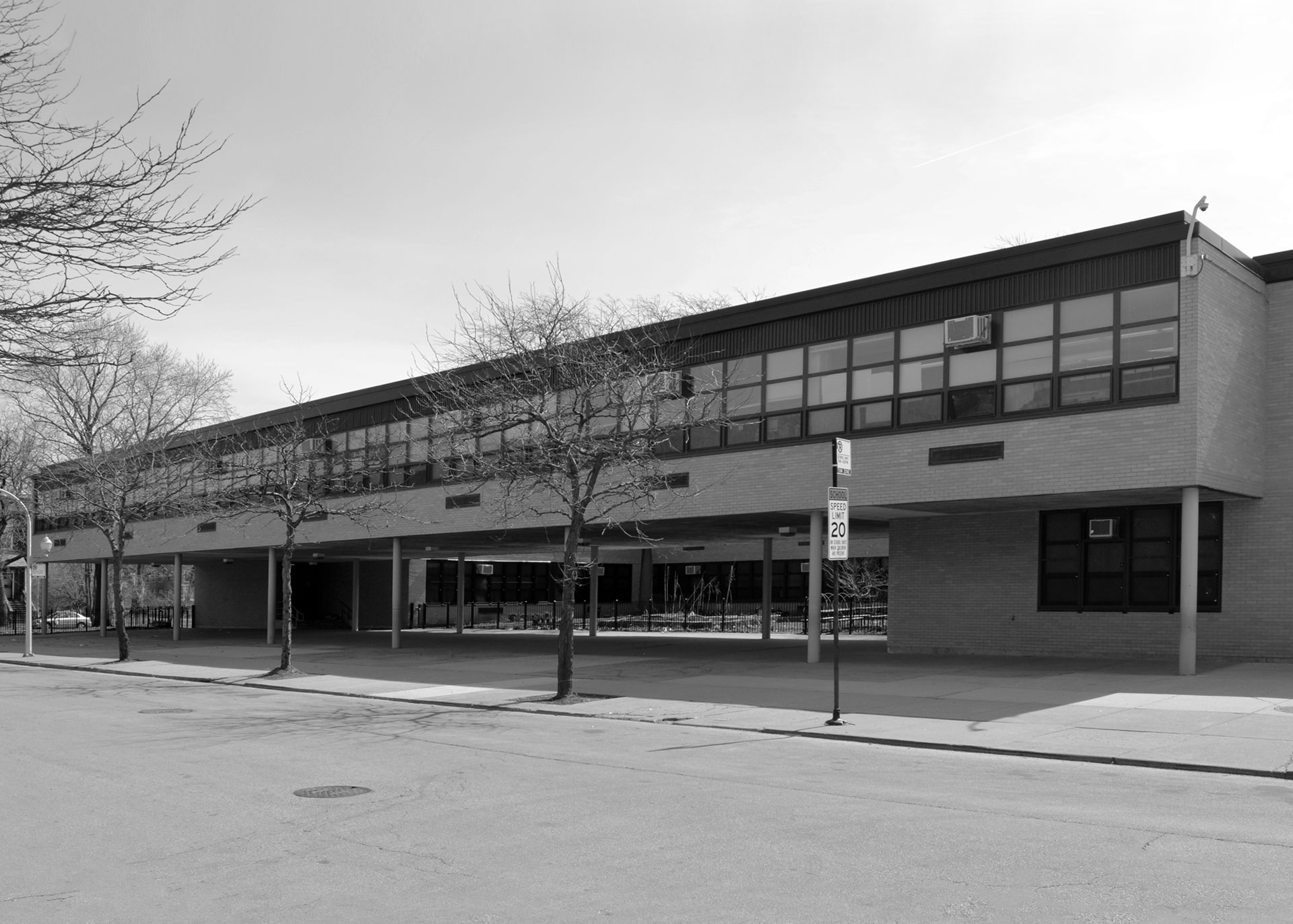University of Chicago – Donoghue
Chicago, IL
- Design
- 2016
- Construction
- Completed 2017
- Project Area
- 75,000 square feet
- Contractor
- Blinderman Construction Co, Inc
- Photography
- Philip Shin
- CPS Program Management Office
- Jacobs Engineering, bKL Architecture, Cotter Consulting, Primera Engineering, Perry and Associates, Infrastructure Engineering, Inc., LCM Architects
- CPS Architect of Record
- Holabird & Root
bKL provided planning and design management services for the exterior renovation of The University of Chicago Charter School’s Donoghue campus. In their role as owner’s representative for Chicago Public Schools, bKL developed a comprehensive scope, budget and oversight of the Architect of Record for this CPS owned facility. The campus is composed of a 75,000 SF two-story main building that was constructed in 1963. The renovation of this building totaled $3.8M and included interior and exterior repair. The exterior underwent a 48,000 SF roof replacement that included an extension and redesign of the corrugated metal parapet, 100% masonry tuckpointing, and replacement of all existing plexiglass windows.
The interior scope included painting of select classrooms, library, and toilet rooms, patchwork in the toilet rooms, as well as new flooring and furniture in the cafeteria. Due to water infiltration of existing windows in classrooms, select finish renovations were completed.
