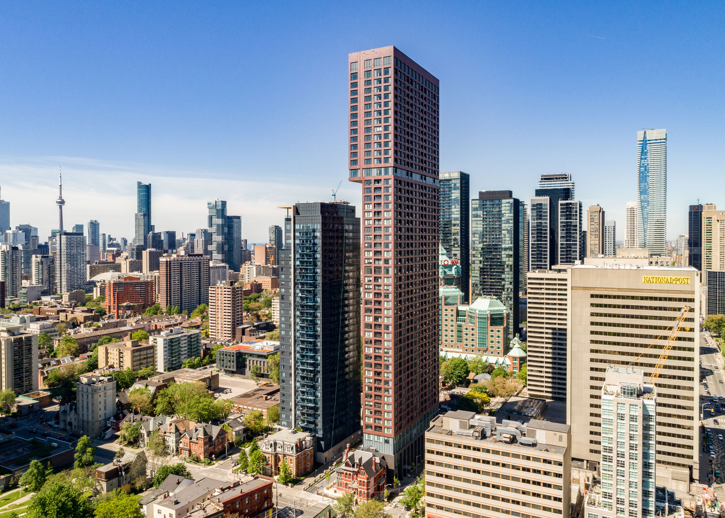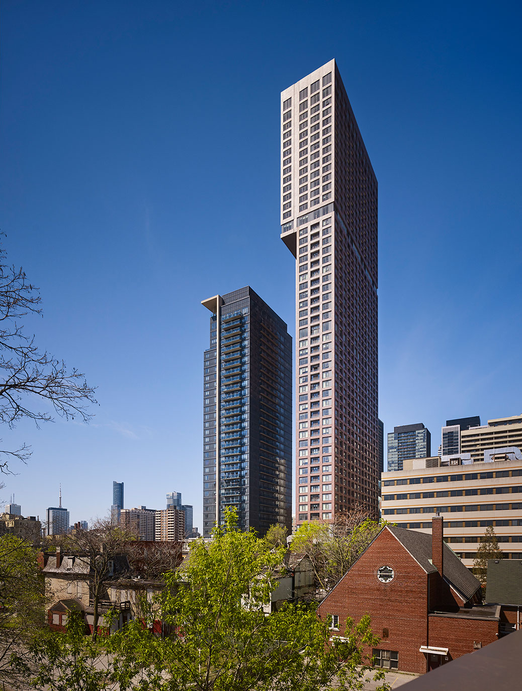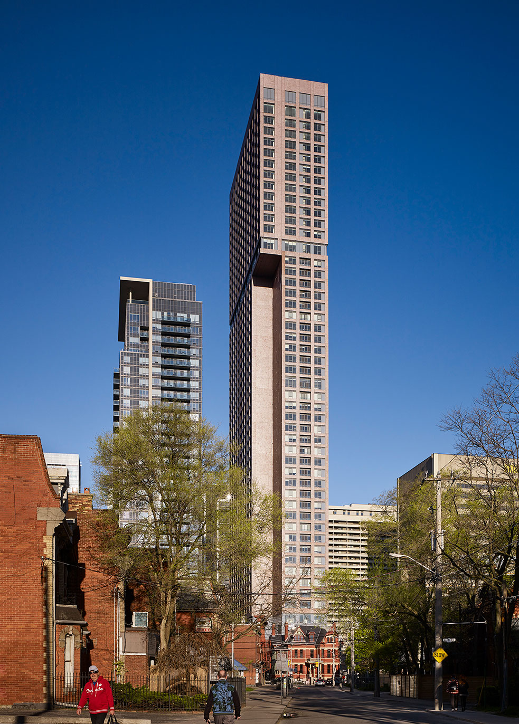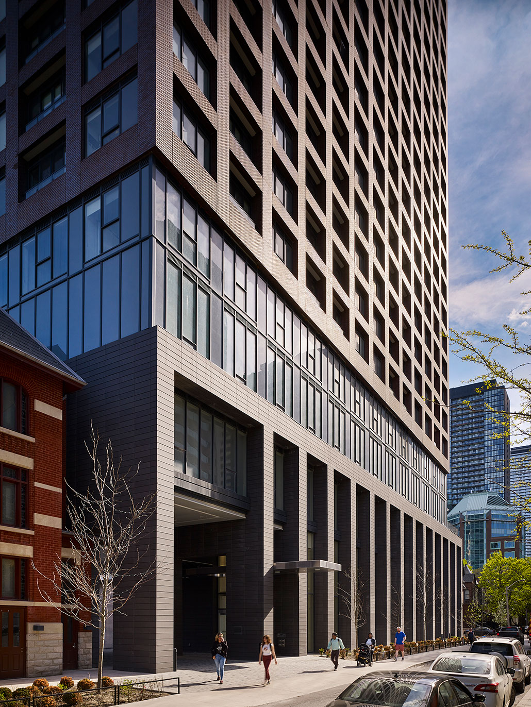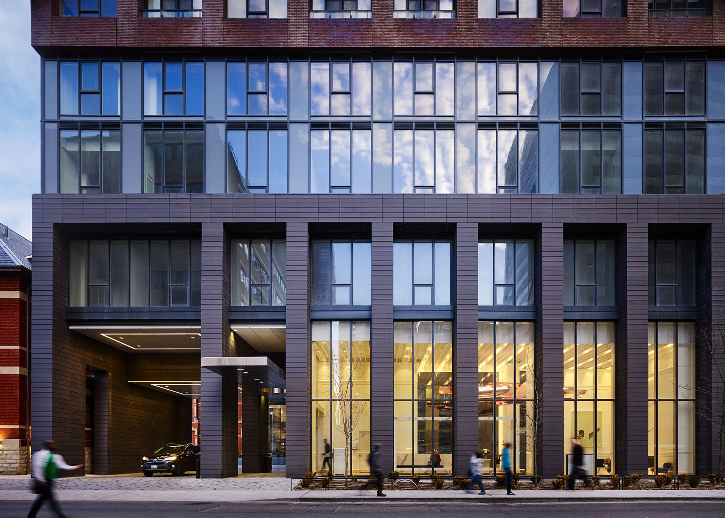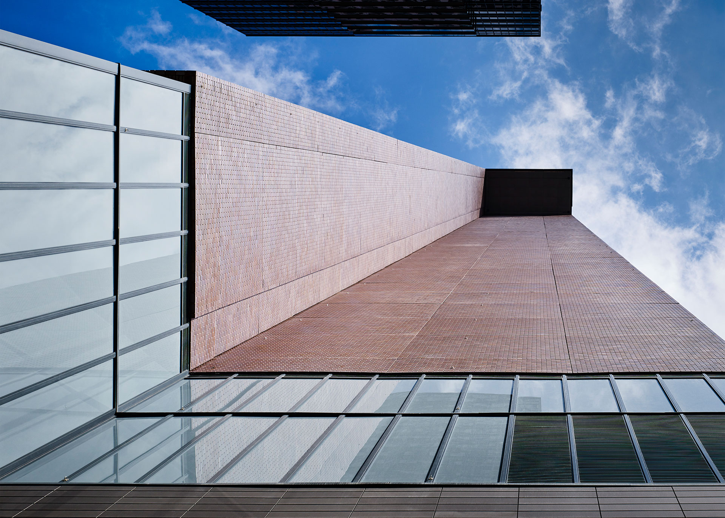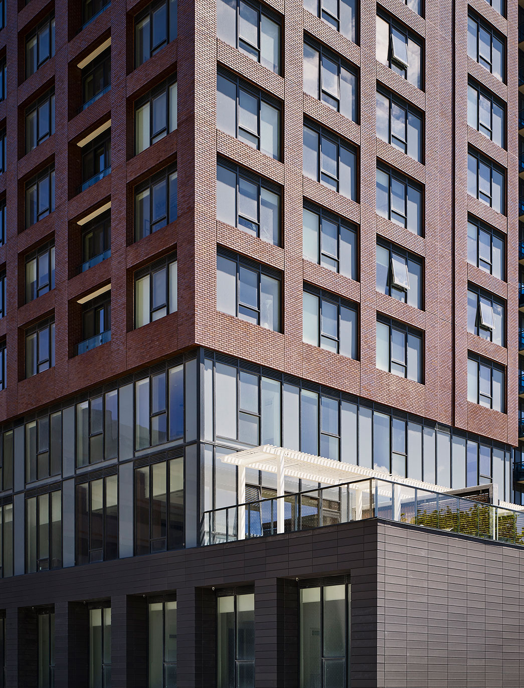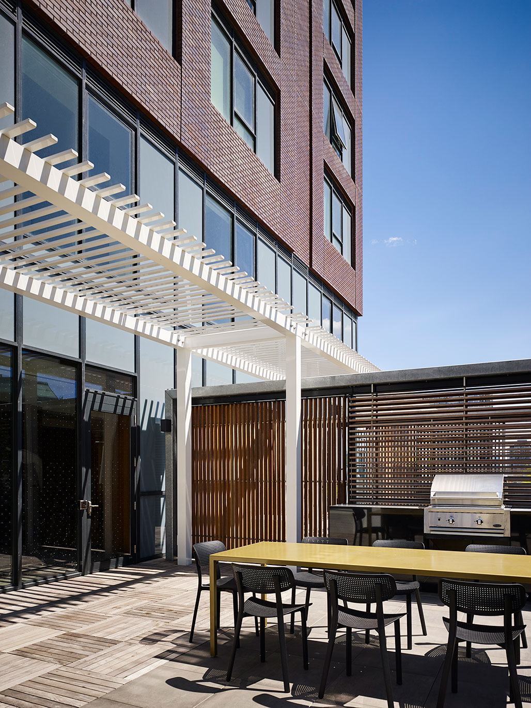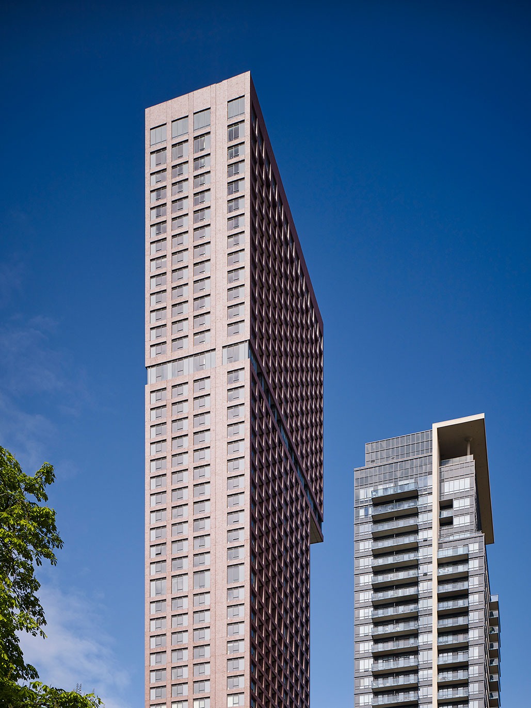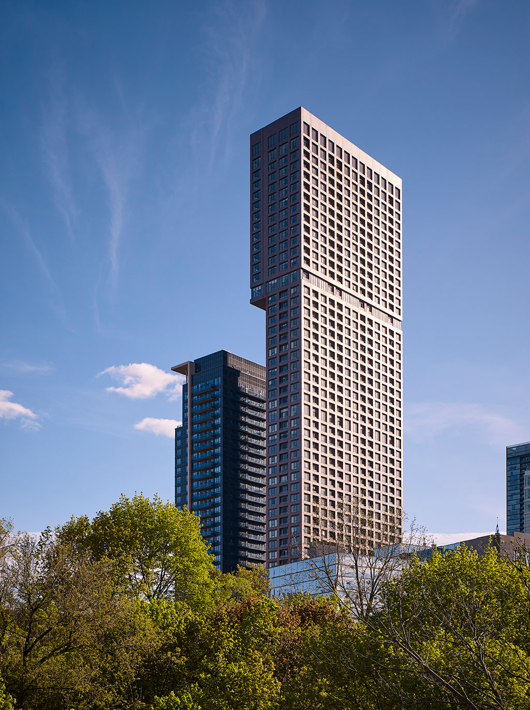The Selby Toronto
Toronto, Canada
- Design
- 2013-2015
- Construction
- Completed 2019
- Project Area
- 415,000 square feet
- Consultants
- Rafael + Bigauskas Architect Inc., Architect of Record; Jablonsky, Ast and Partners, Structural; Claude Cormier + Associates, Landscape; Johnson Chou, Interior Design; ERA Architects Inc., Heritage
- Contractor
- Deltera Inc.
- Materials
- Masonry in 2 colors, LoE vision glass, spandrel glass
- Photography
- Nick Merrick (c) Hall + Merrick Photographers
SilverHouse
This 50-story residential tower is in the heart of downtown Toronto. Clad in red masonry, The Selby complements the adjacent restored heritage mansion while distinguishing itself amongst surrounding glass towers. As a response to the adjacent tower, the massing is notched, allowing for larger floor plates at the top of the building.
With 502 residential units and five levels of below-grade parking, the building features 20,000 square feet of indoor and outdoor amenities as well as 558 bicycle parking spaces. The podium of the tower includes four duplex townhomes.
