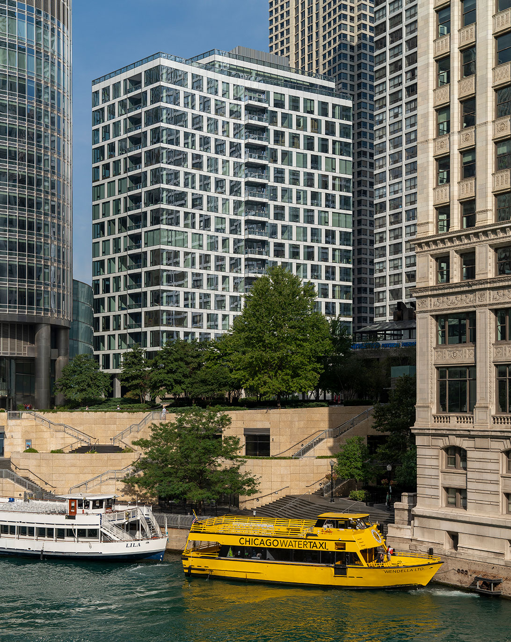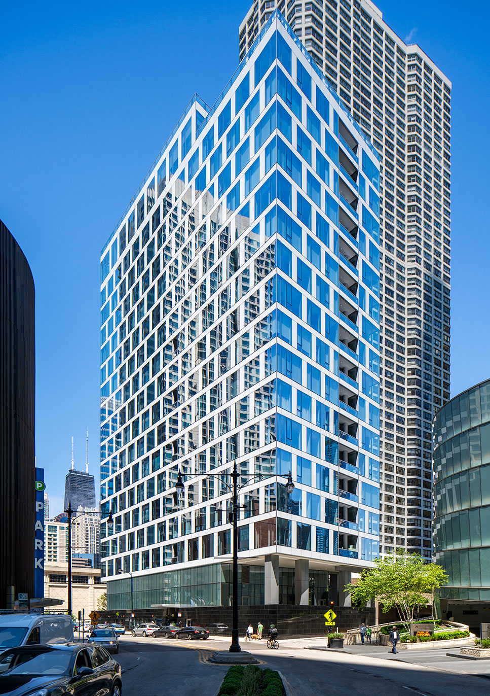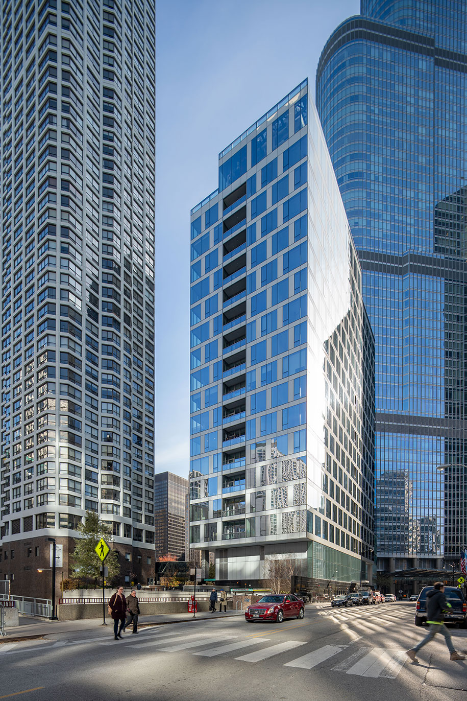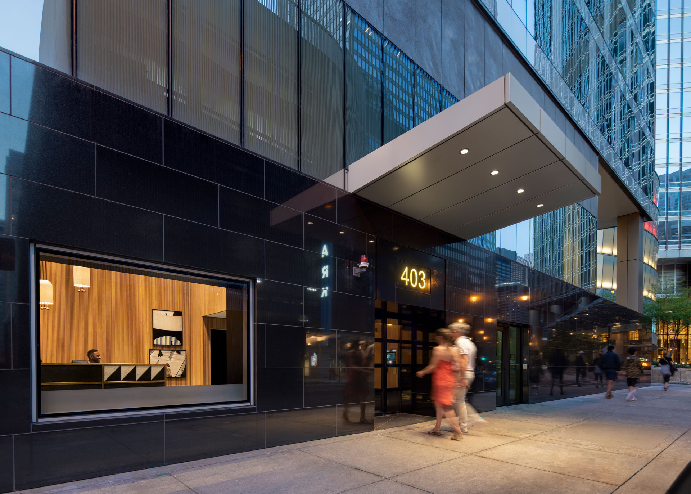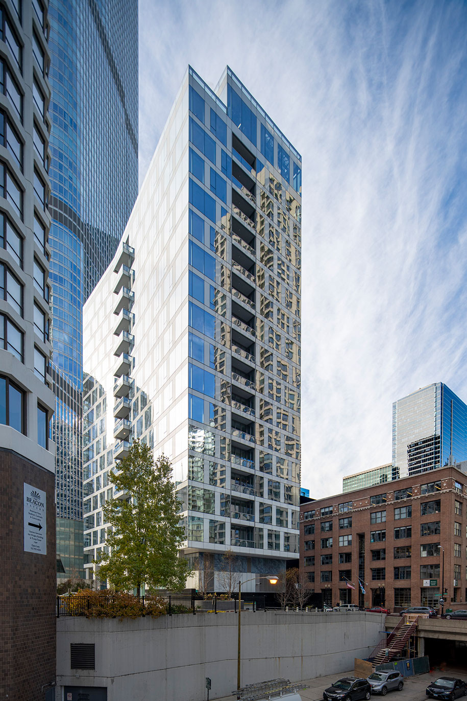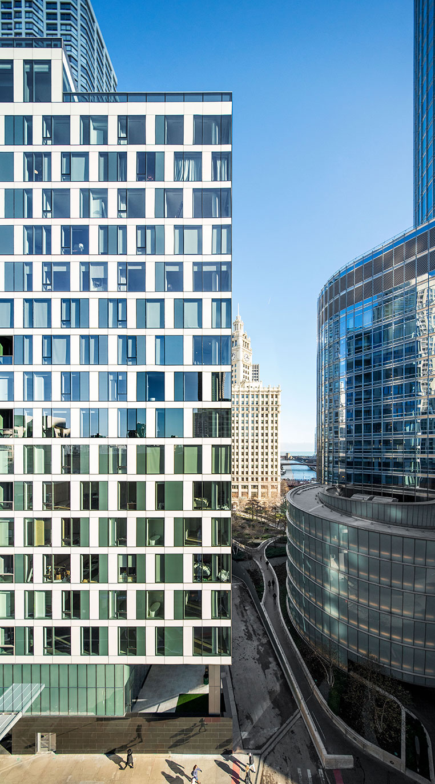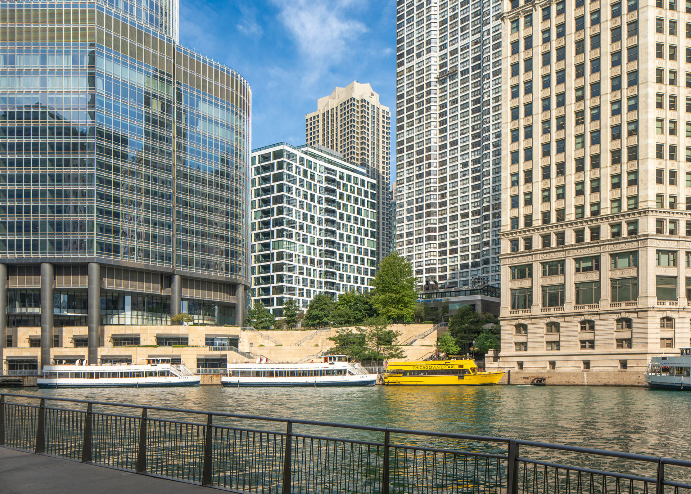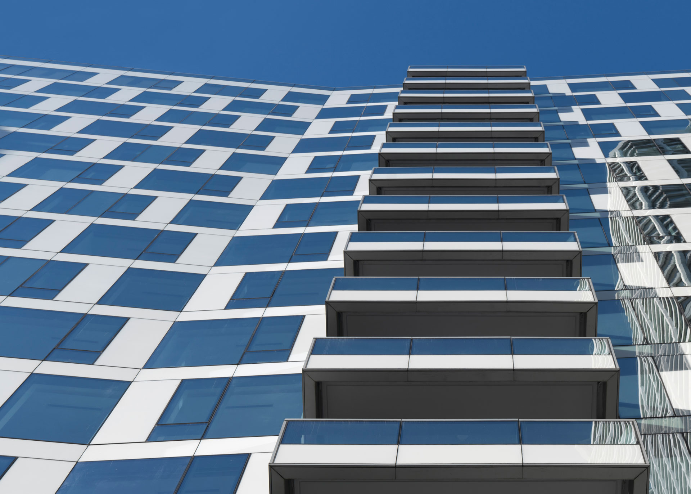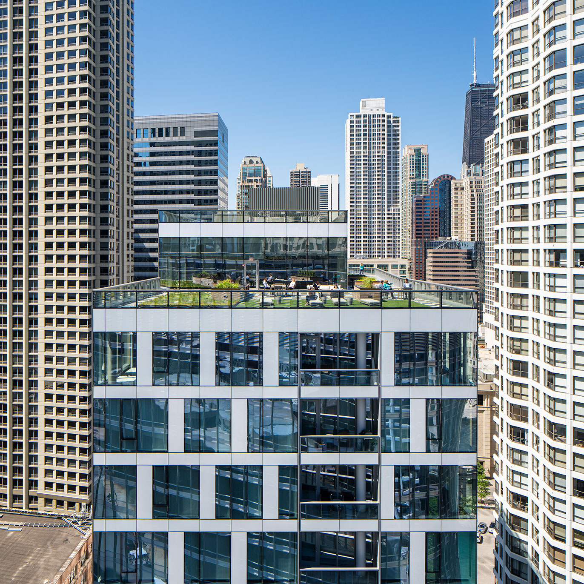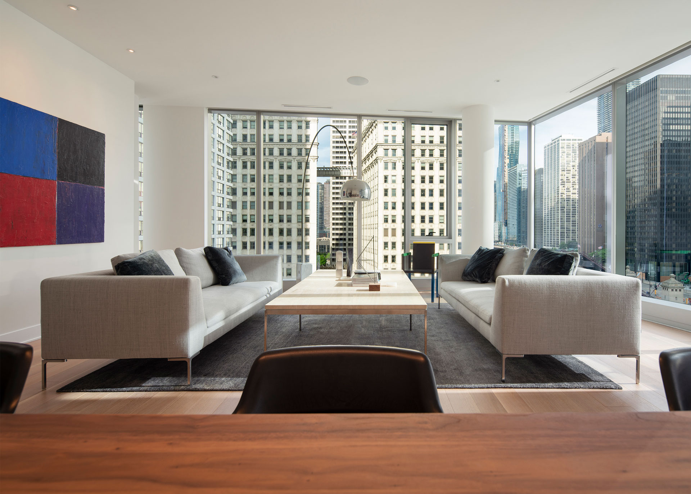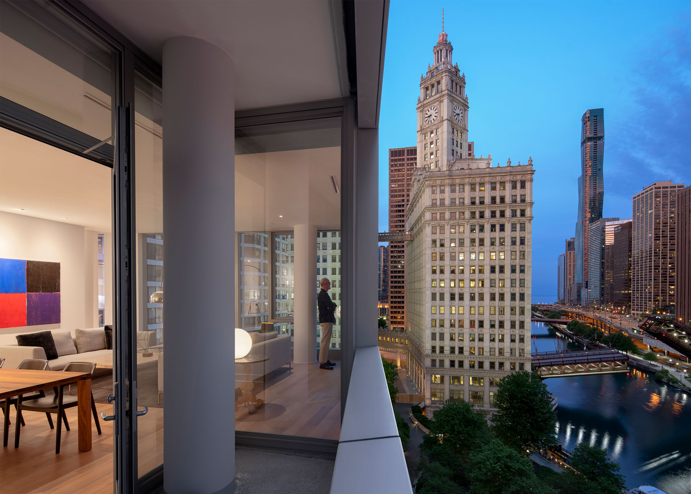Renelle on the River Chicago
Chicago, IL
- Design
- 2015-2016
- Construction
- Completed 2019
- Project Area
- 150,000 SF
- Consultants
- Uzun + Case, Structural; SPACECO, Civil; dbHMS, MEP, LEED Consultant
- Contractor
- McHugh
- Materials
- Aluminum and glass curtain wall, stone cladding
- Awards>
- ACI Excellence in Concrete Construction, High Rise Buildings Category (IL Chapter)
- Photography
- Tom Rossiter
This glass tower, with a dynamically patterned façade consisting of vision glass and white spandrel glass, sits on a black granite base. The building's massing is designed to maximize views of the Chicago River from all residential units.
Built upon an existing parking garage, this 150,000 square foot condominium contains 50 residential units. The building also features 7,500 square feet of indoor and outdoor amenities that include a rooftop terrace, fitness center, lounge, media room, and game room.
