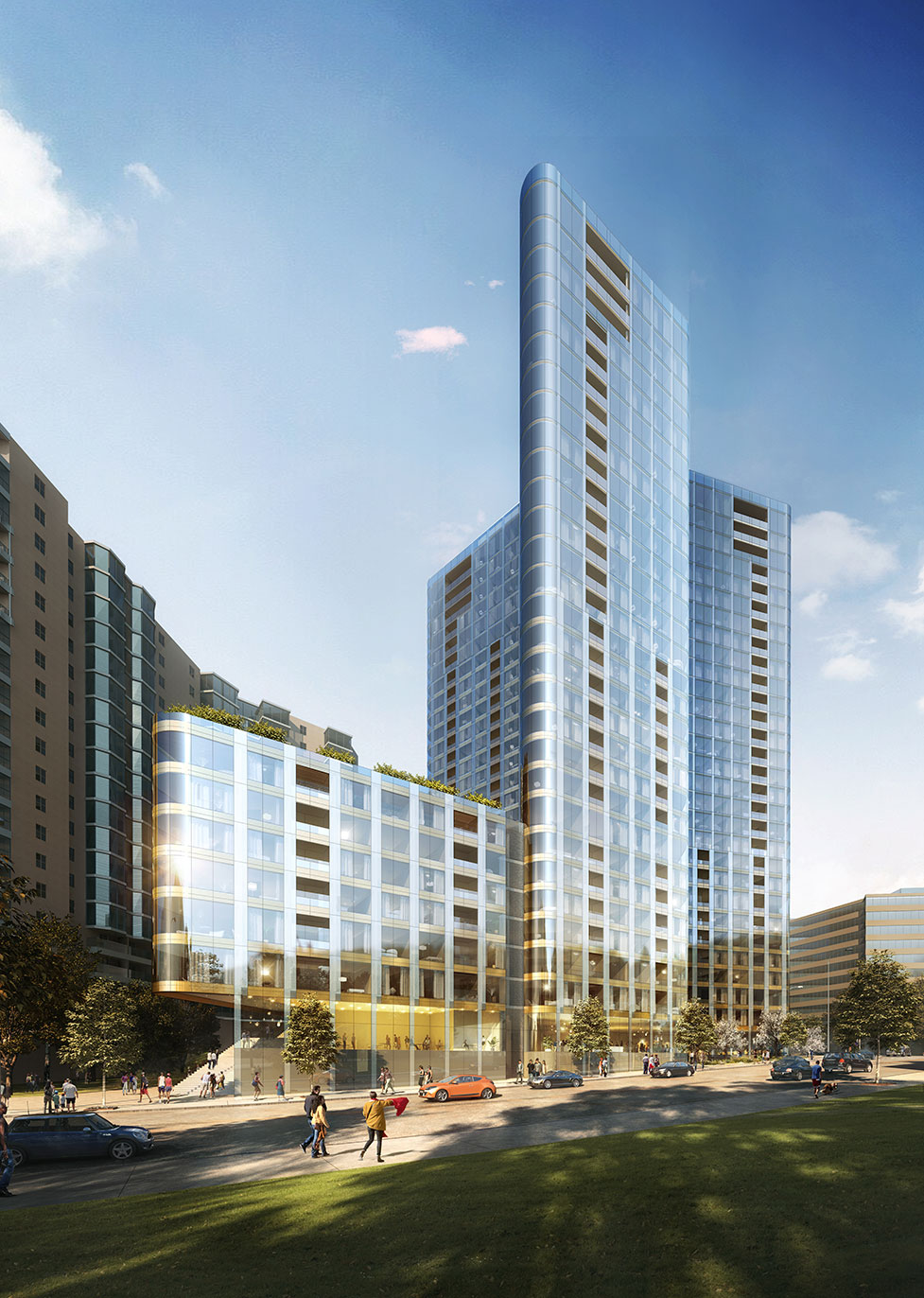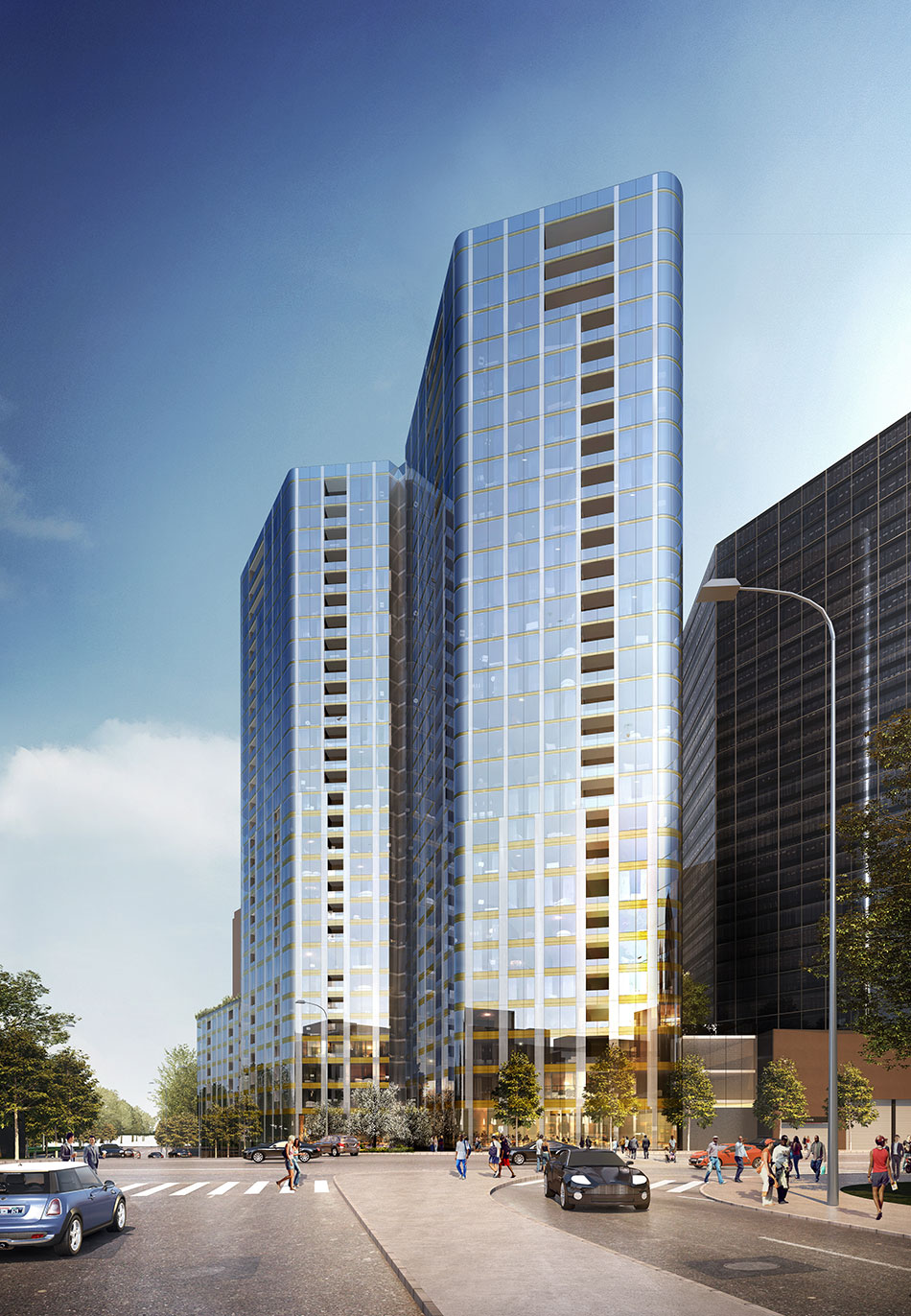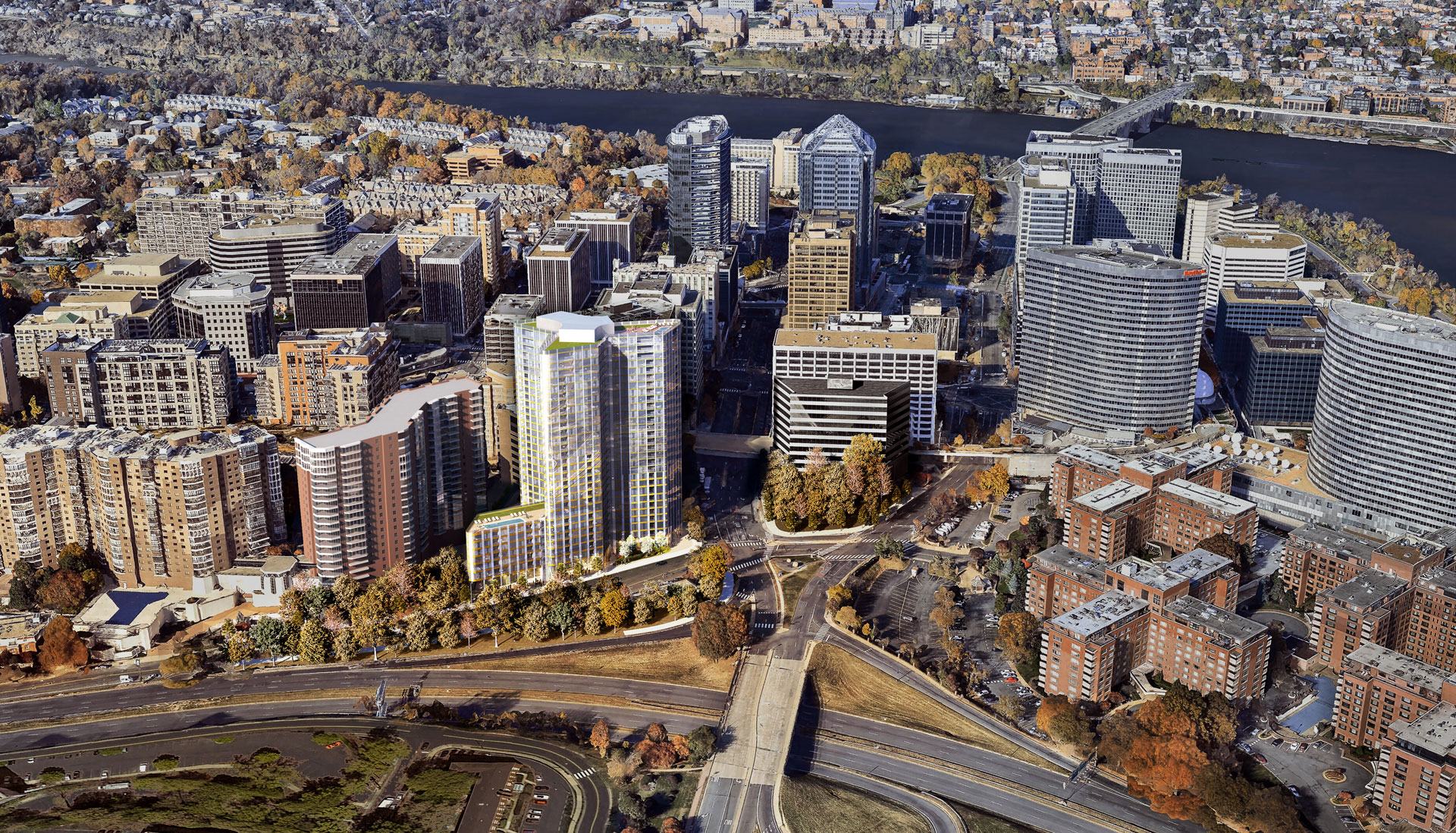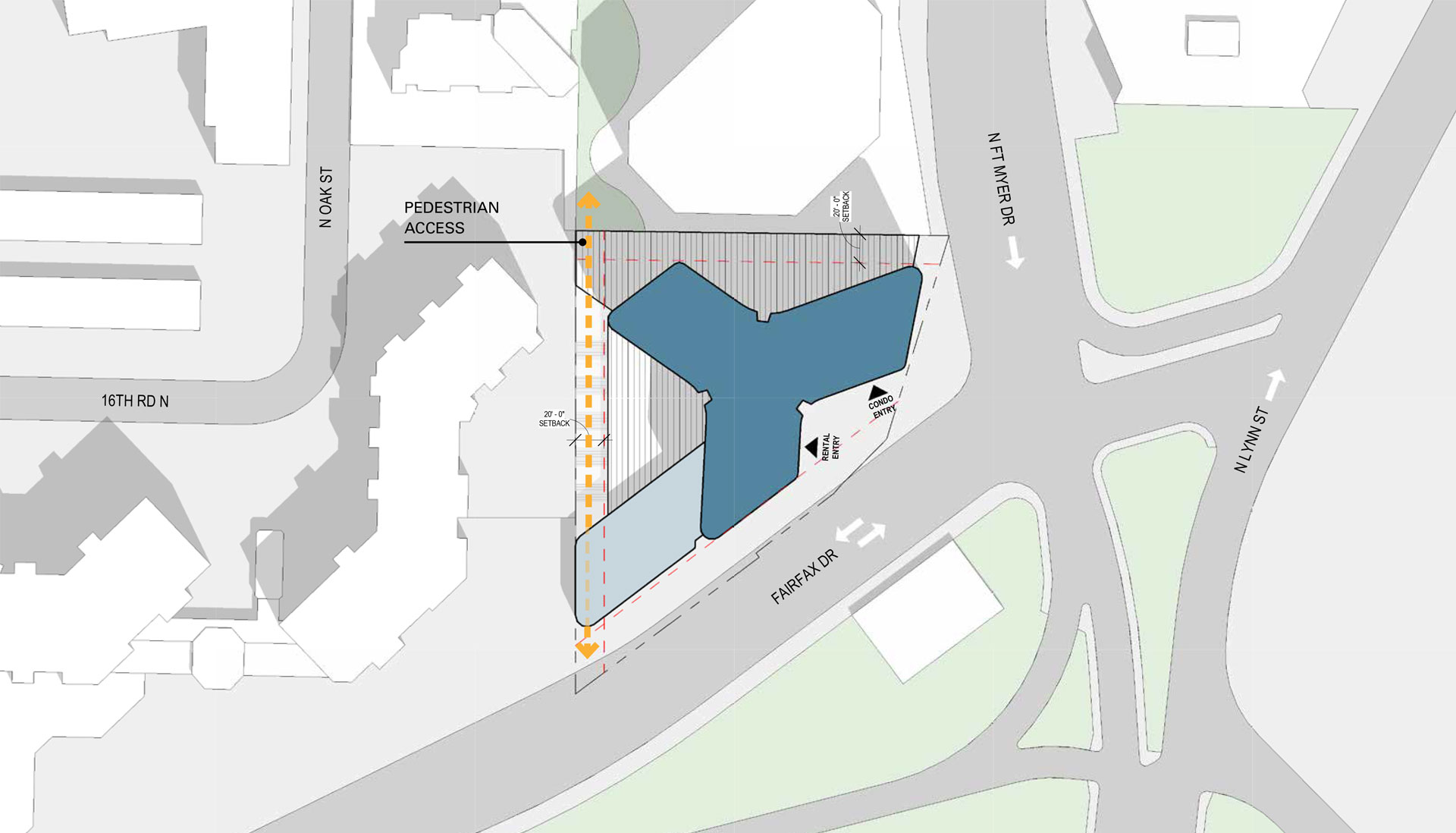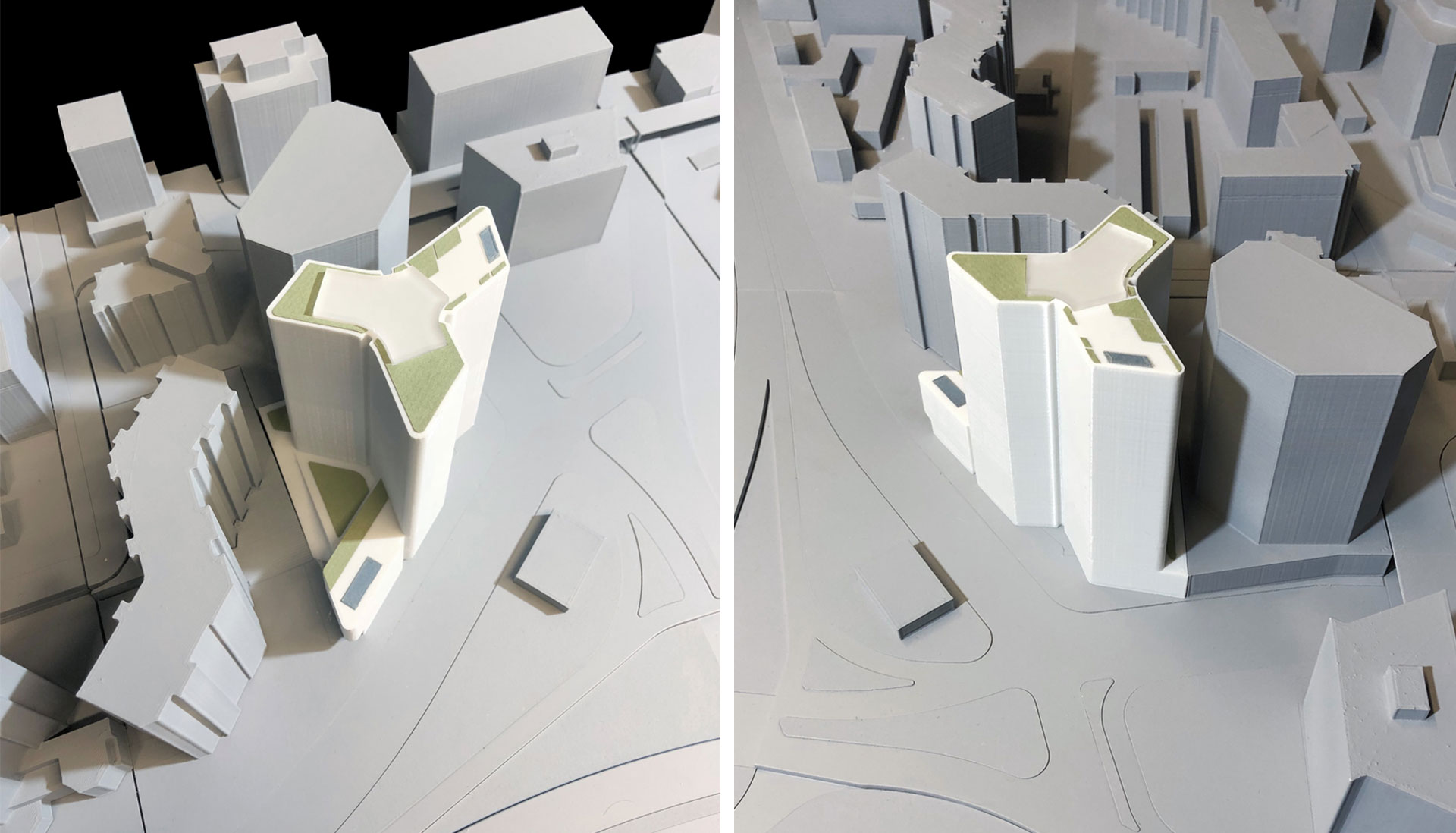N. Fort Myer Arlington
Arlington, VA
- Design
- 2018-2019
- Project Area
- 587,129 square feet
- Materials
- Aluminum window wall and storefront, Low-E vision glass, opaque spandrel glass, metal panel
Located in the Rosslyn neighborhood of Arlington, Virginia, the design of this 431,500 square-foot mixed-use tower is directly influenced by its prominent location. The 29-story building features a three-winged form that opens to allow for views over the D.C. skyline. The form of the tower is highlighted by its rounded corners and rhythmic spandrel glass accents. The project anchors the corner of the growing Rosslyn area.
A podium extension creates a raised amenity terrace for residents and offers multiple garden roof decks that surrounds the tower. Complementing the building’s fenestration, the balconies expand in scale at the top of the building.
