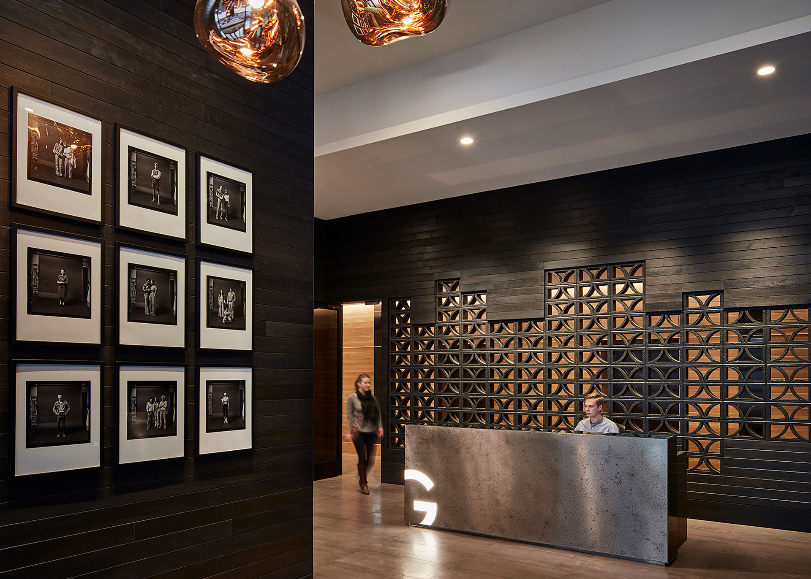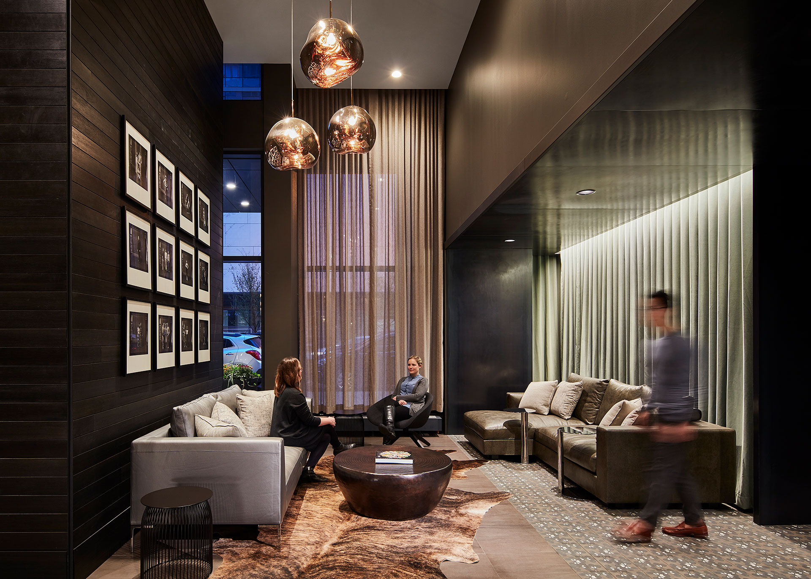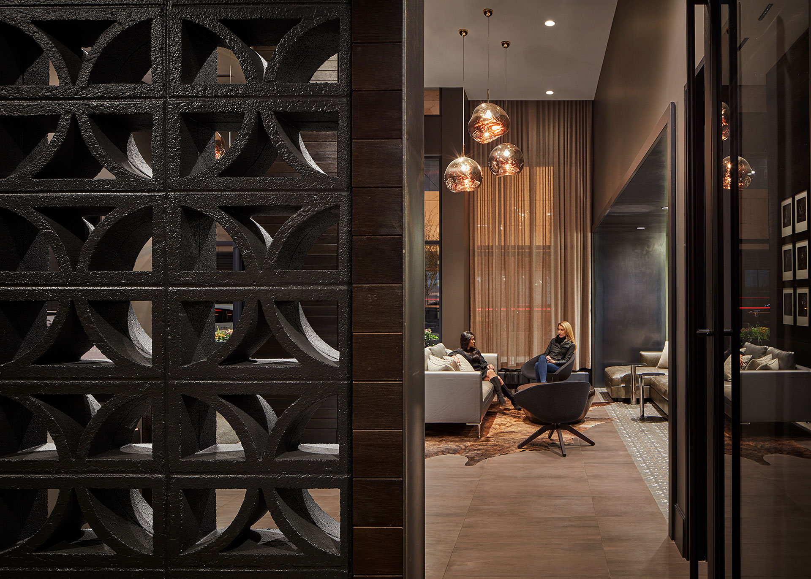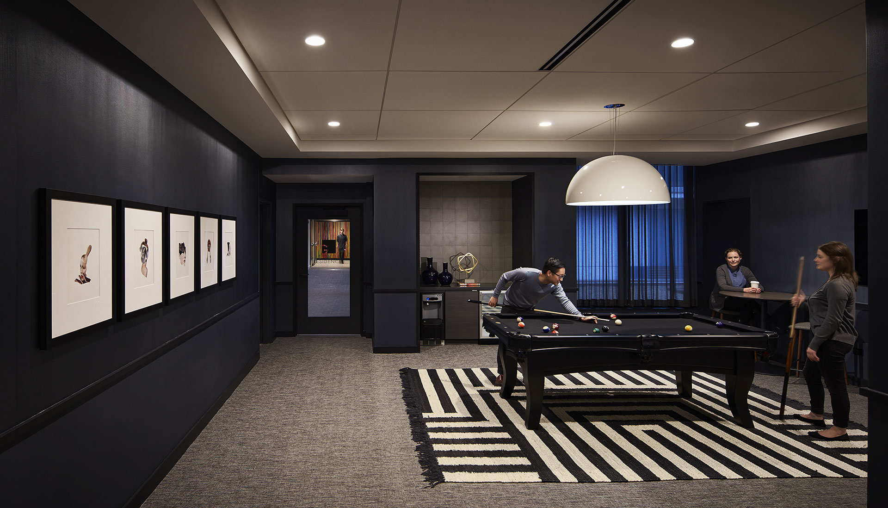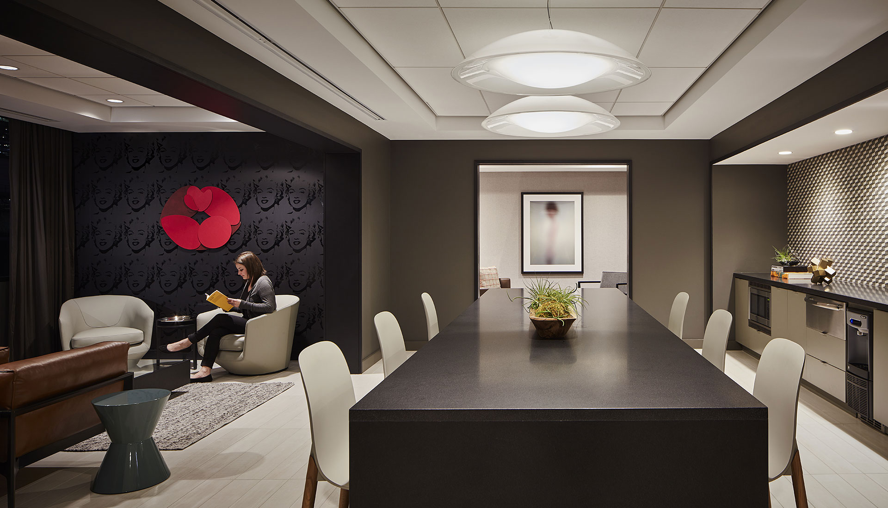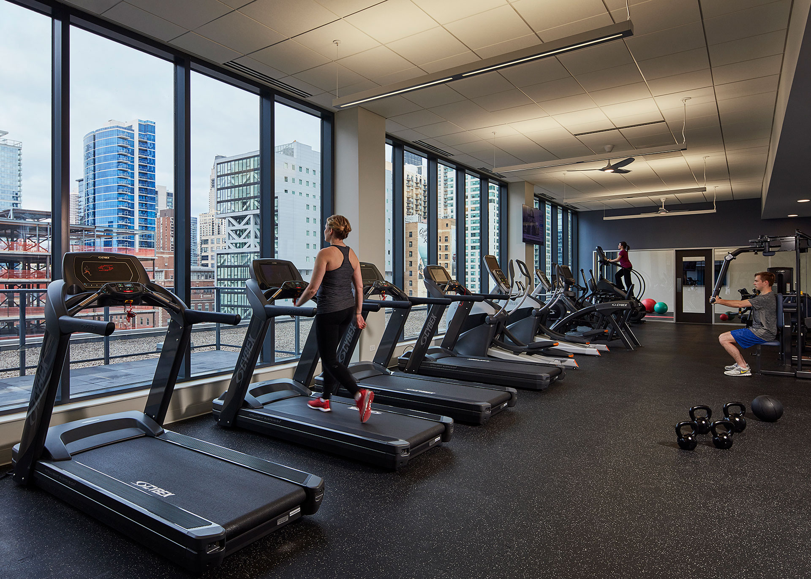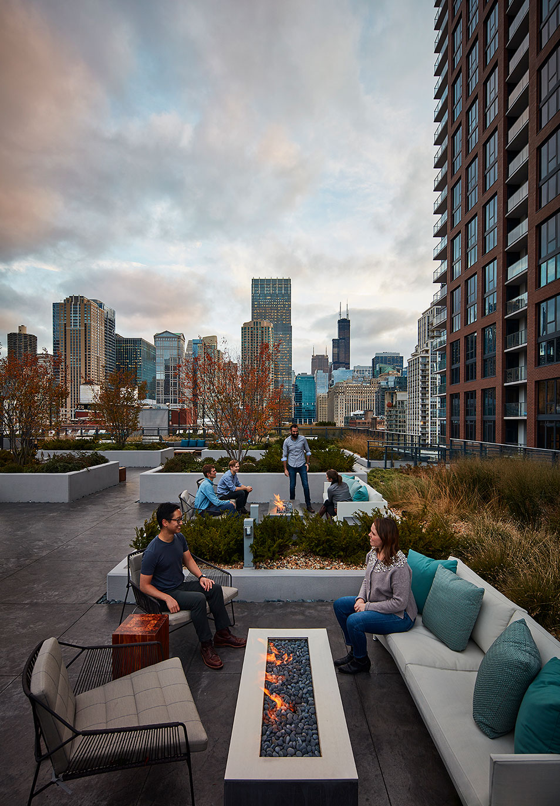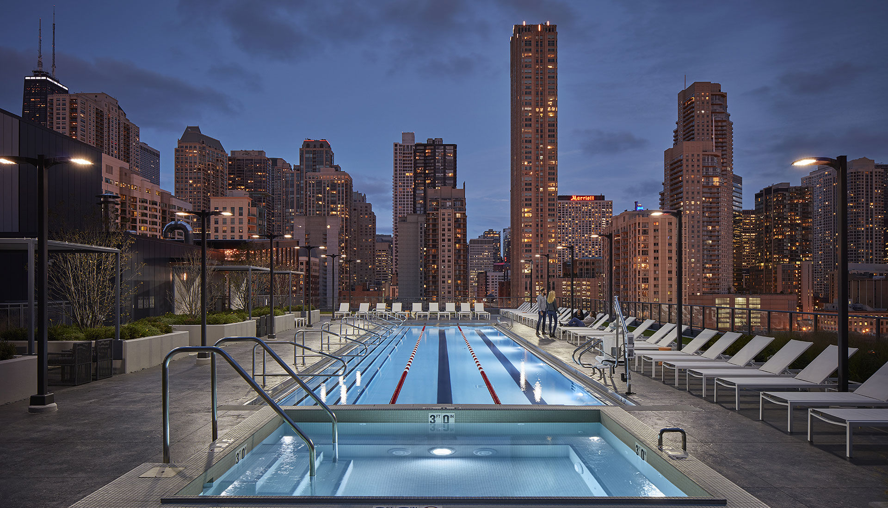The Gallery on Wells
Chicago, IL
- Design
- 2016-2017
- Construction
- 2017
- Project Area
- 500,445 square feet
- Contractor
- Linn-Mathes
- Materials
- Maharam Digital Projects Wallcoverings, Tom Dixon light fixtures, B&B Italia furnishings, Knoll private offices, Interface carpet, McGrory smoked glass, Chilewich vinyl flooring, Maya Romanoff wallcovering
- Photography
- Tom Harris
bKL provided interior architectural services for The Gallery on Wells, a new residential tower located in Chicago’s River North neighborhood. Residents are welcomed to a depth of layering upon entering the dark and textured lobby. An element of surprise is introduced as one moves through the entry, as a featured wall of black concrete blocks and stained wood slats unveil a bright elevator foyer. Honoring its name, references to pop art are seen throughout the building, while furnishings are contemporary and bright.
A unique amenity at The Gallery on Wells is a coffee shop proposed to be in the main residential entry. The client envisioned a fluidity between the residential lobby and the coffee shop to result in a casual yet sophisticated interior space. To retain the formality of a residential entrance, the bKL design team introduced a concept to distinguish a transition between the spaces: a large entry portal of blackened steel, heavy velvet drapery and decorative floor tile, which now creates a marked hospitality niche.
Residential amenities include an entertaining lounge with kitchen, living area, private study rooms, and a library space. Additional amenities include a roof deck, outdoor lap pool, fitness center and various lounge rooms, including a game room.
