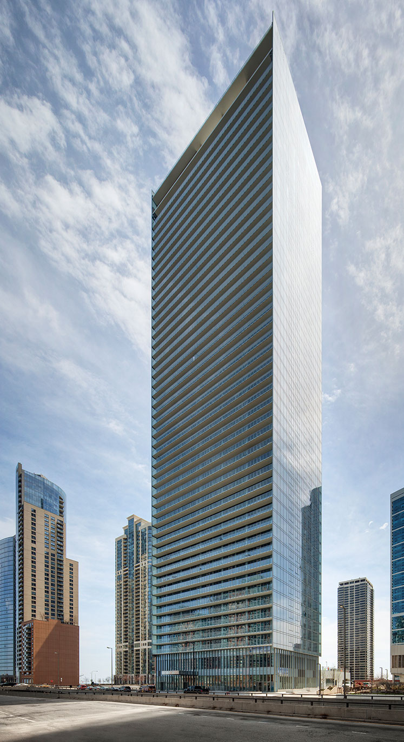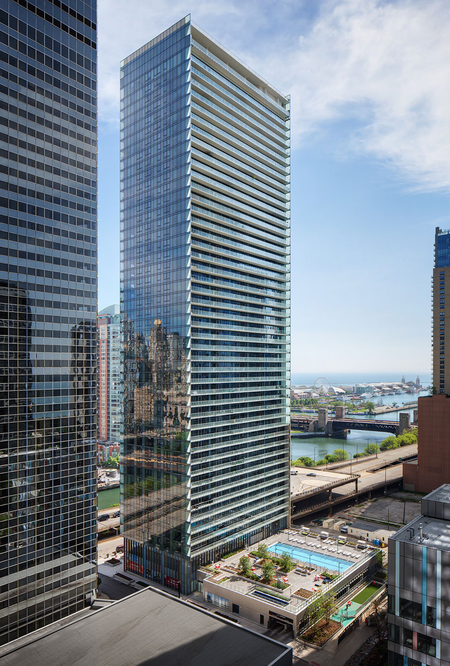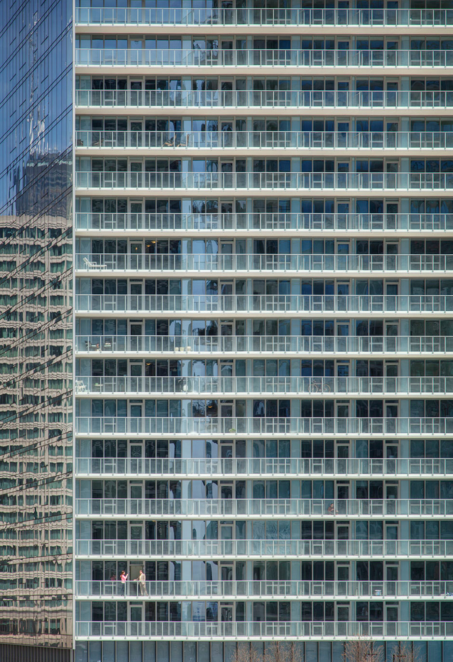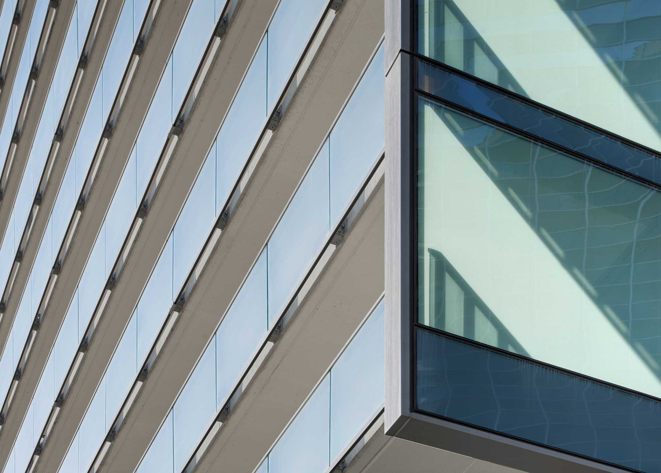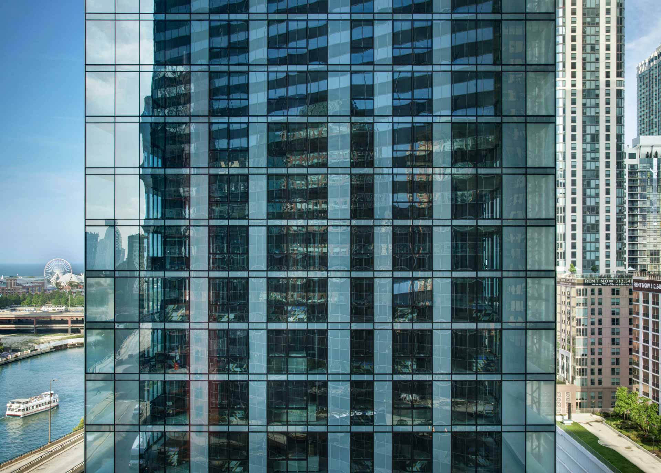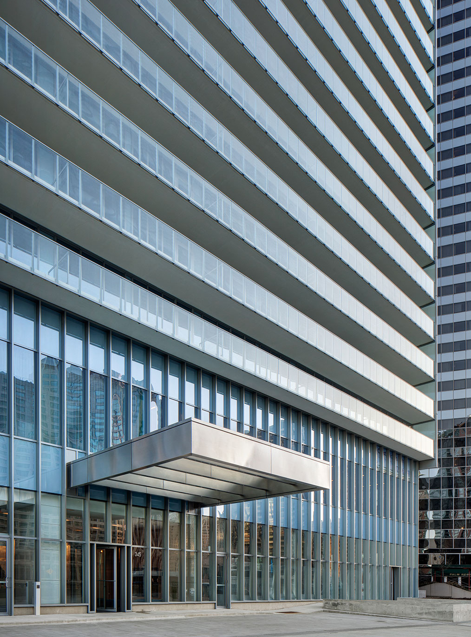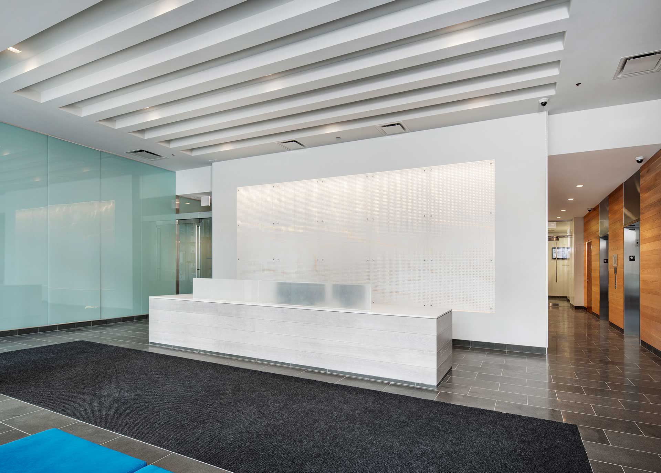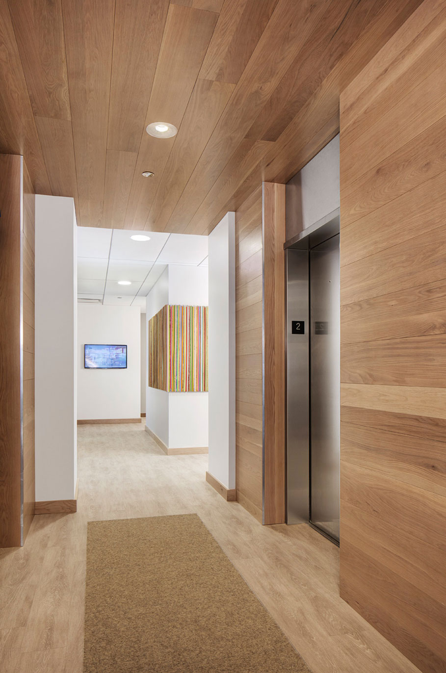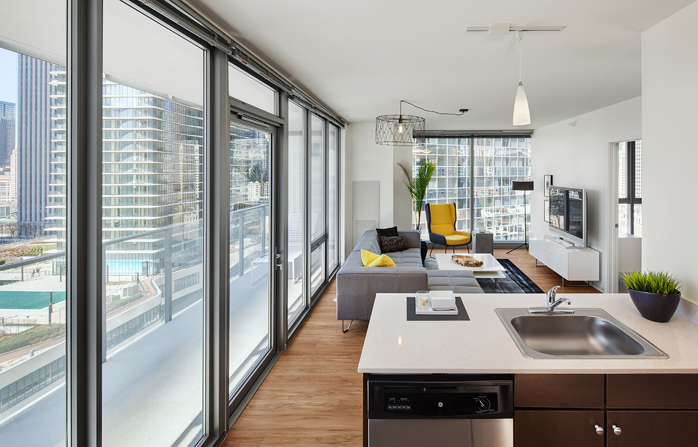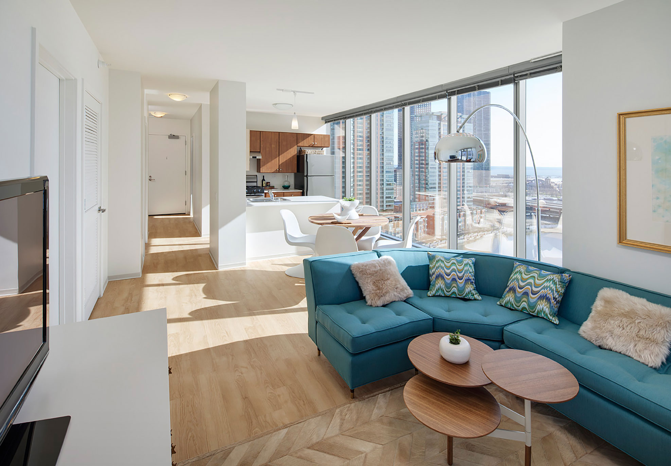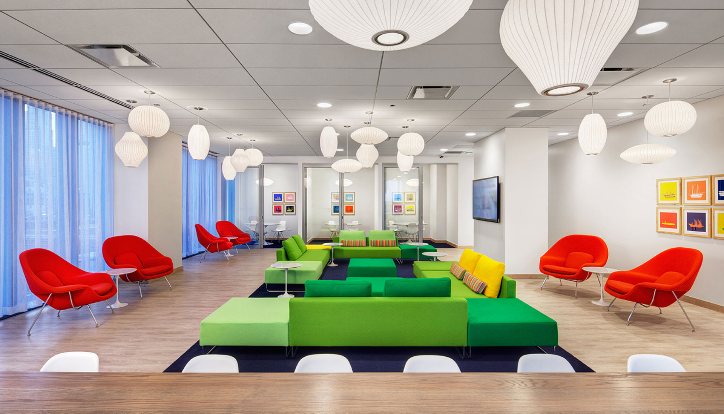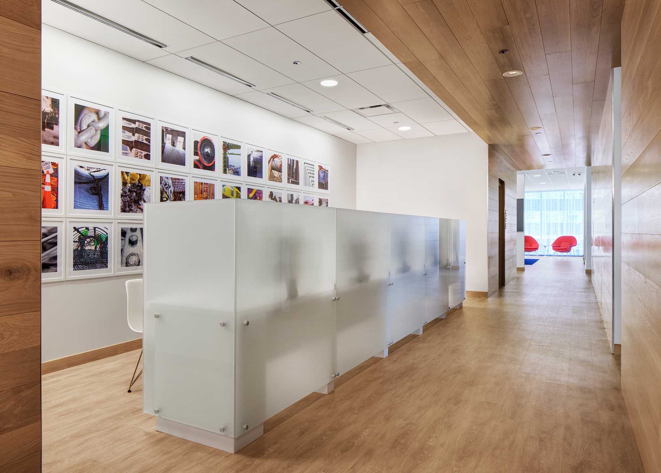Coast Chicago
Chicago, IL
- Design
- 2011 – 2012
- Construction
- Completed 2013
- Project Area
- 671,000 square feet
- Consultants
- Loewenberg Architects, Architect of Record; CSA, Structural; Mackie Consultants, Civil; Wolff Landscape Architecture, Landscape
- Contractor
- McHugh
- Materials
- Glazed curtain wall, aluminum window wall, aluminum storefront, Low-E vision glass, translucent glass, fritted glass, stainless steel entry canopy, metal panels
- Awards>
- American Architecture Award 2016
CTBUH Best Tall Buildings Nominee 2013 - Photography
- Darris Lee Harris
This glass tower was designed in the tradition of Chicago modernism. It rises 47 stories above Wacker Drive to overlook Lakeshore East Park, the Chicago River and Lake Michigan. In addition to 515 residential units, the mixed-use tower also contains retail and amenity spaces. All parking is located below Wacker Drive, allowing the tower to meet the street gracefully, enhancing the pedestrian experience at street level.
Coast is a composition of light and translucency. The tower features unique, continuous balconies on the north and south façades that contribute to the overall architecture of the building. The balconies’ glass handrails create a strong horizontality which is then captured at the ends by glass curtain walls on the east and west façades. The curtain walls are a composition of clear, translucent and fritted glass. The horizontally captured balconies coupled with the glass end walls combine to create the appearance of a pure glass tower form on the skyline. In this spirit, the balconies are not a distraction to the architecture, but become integral elements in the building's composition. These balconies provide private outdoor space nearly unmatched within the downtown Chicago rental market as well as views of the city skyline and Millennium Park.
