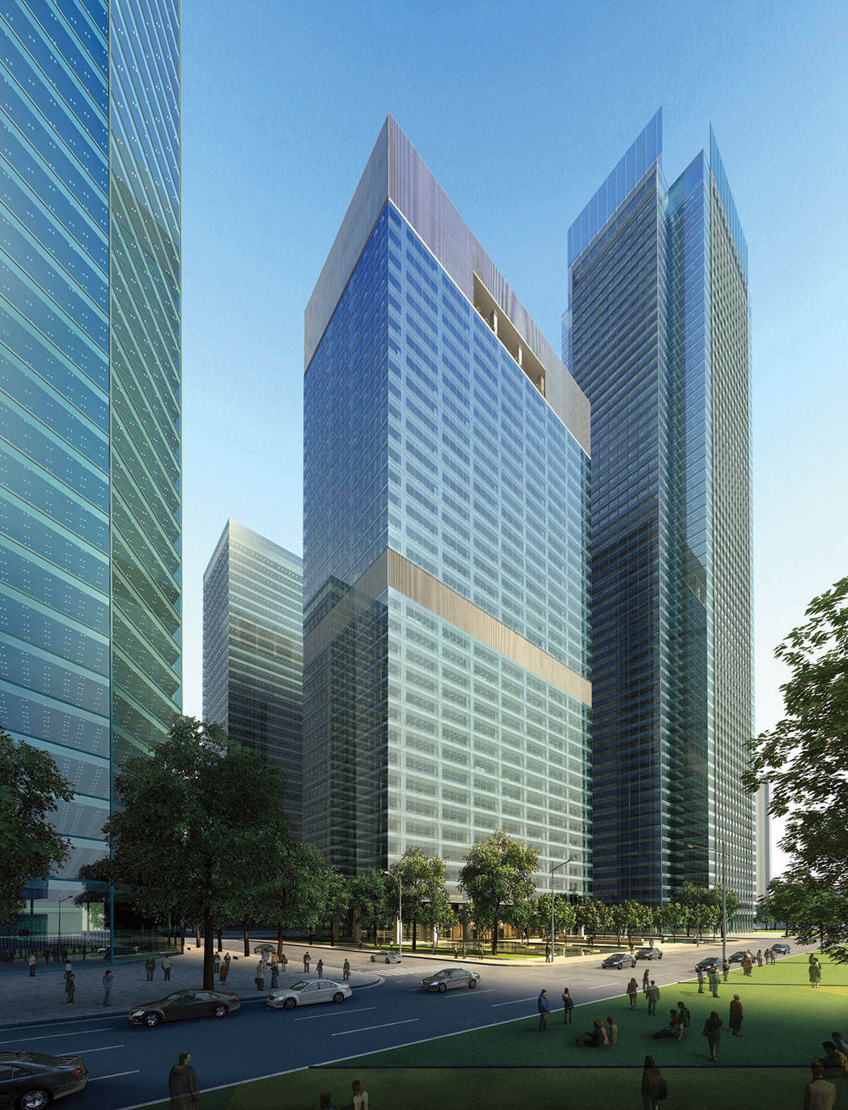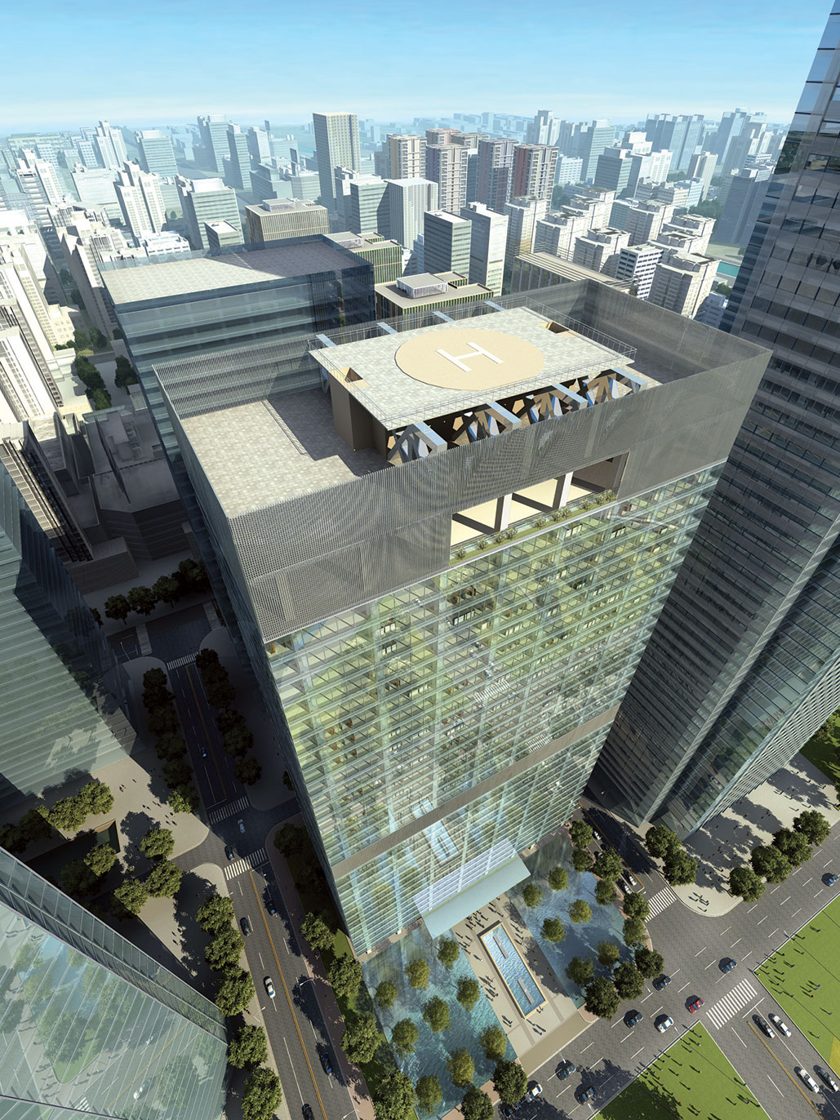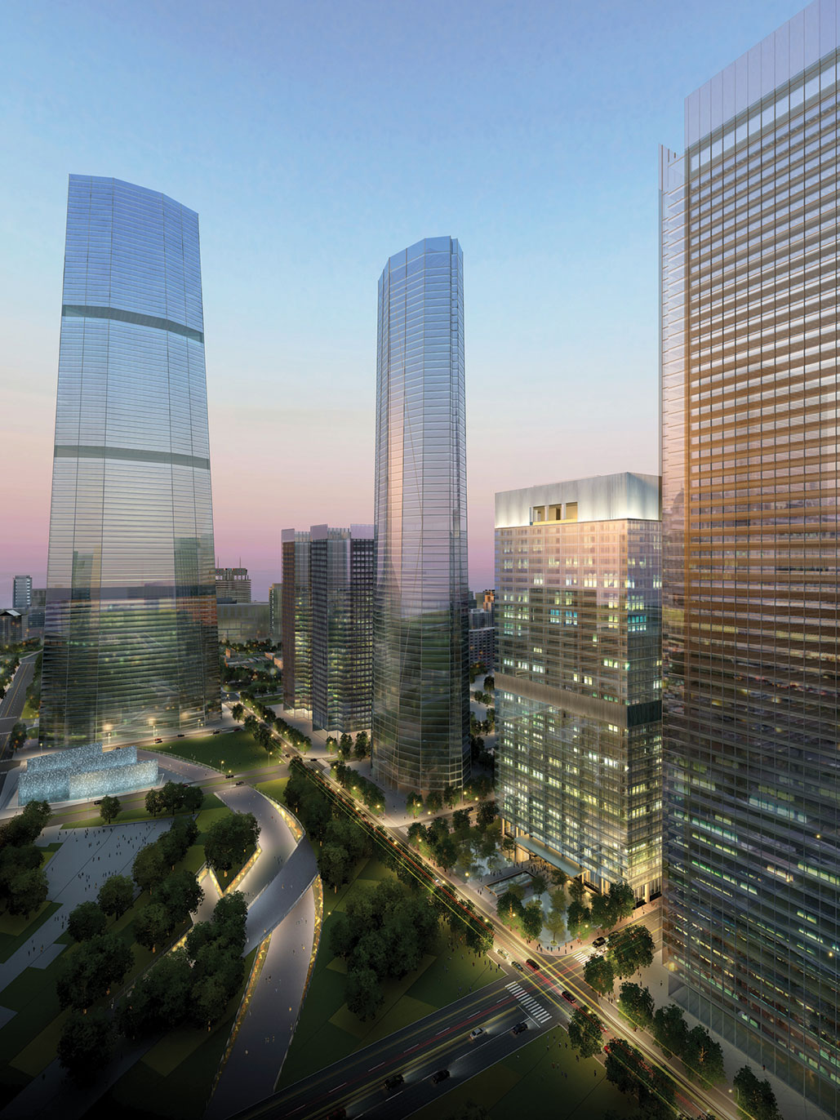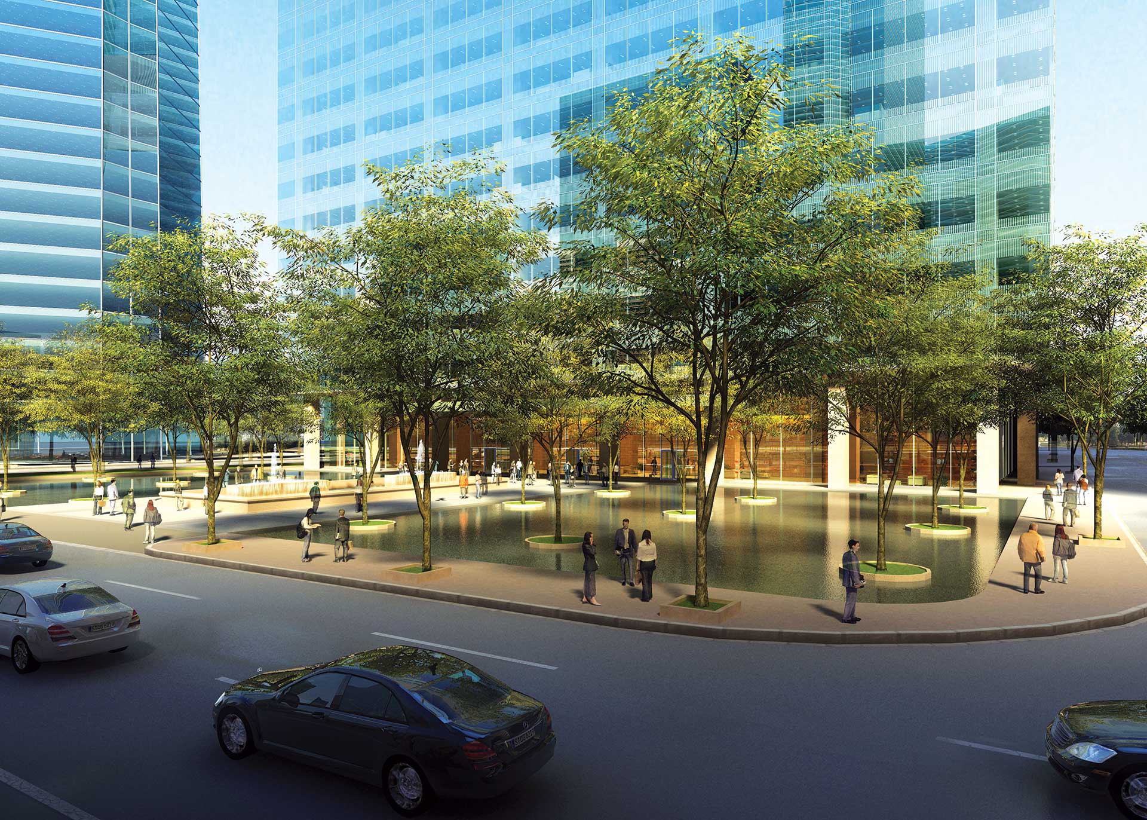AVIC Headquarters Beijing
Central Business District, Beijing, China
- Design
- June – August 2010
- Construction
- unbuilt
- Project Area
- 1,400,000 square feet (130,000 square meters)
- Consultants
- Magnusson Klemencic Associates, Structural; Arup, MEP Engineering; Lerch Bates, Vertical Transportation
- Materials
- Reinforced concrete and steel structure, glazed curtain wall system of frameless, clear, LoE vision panels and colored ceramic fritted glass, aluminum and stainless steel metal screen
The elegant use of materials in bKL's design for the AVIC Headquarters exudes restrained sophistication. City views and natural light throughout the building enhance the practical requirements for an office, such as optimal efficiency in floor plans.
A large open plaza frames the building as a civic monument, where its form and lightness in skin are balanced with its position on the site and relationship to other buildings and the park.
Sustainable strategies include water reclamation and grey water systems as well as passive strategies to control solar gain. Daylight is admitted to interior spaces through a well-detailed curtain wall system of frameless, clear LoE glass. Its colored ceramic frit and a metal screen of aluminum and stainless steel provide shading and minimize heat gain.



