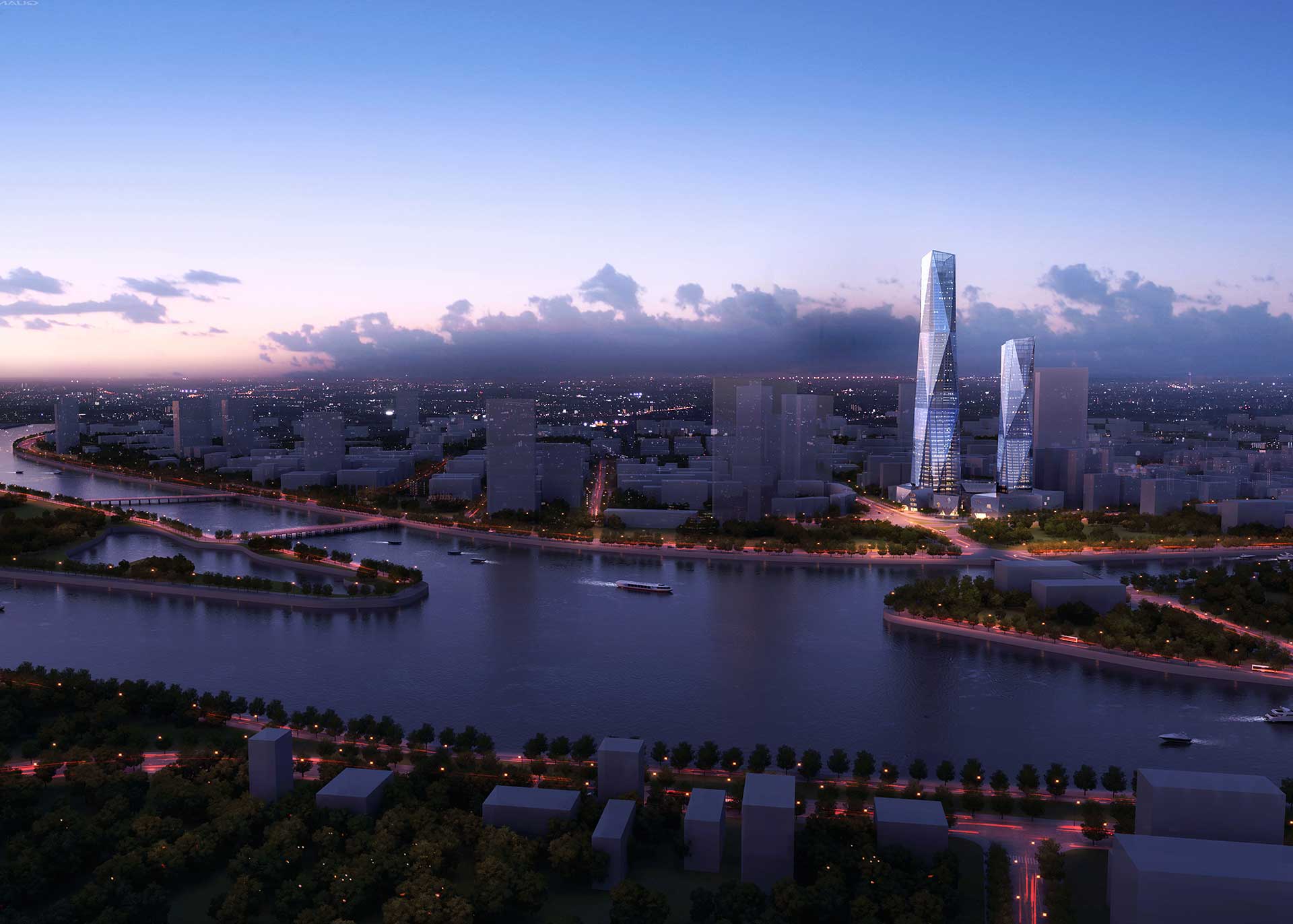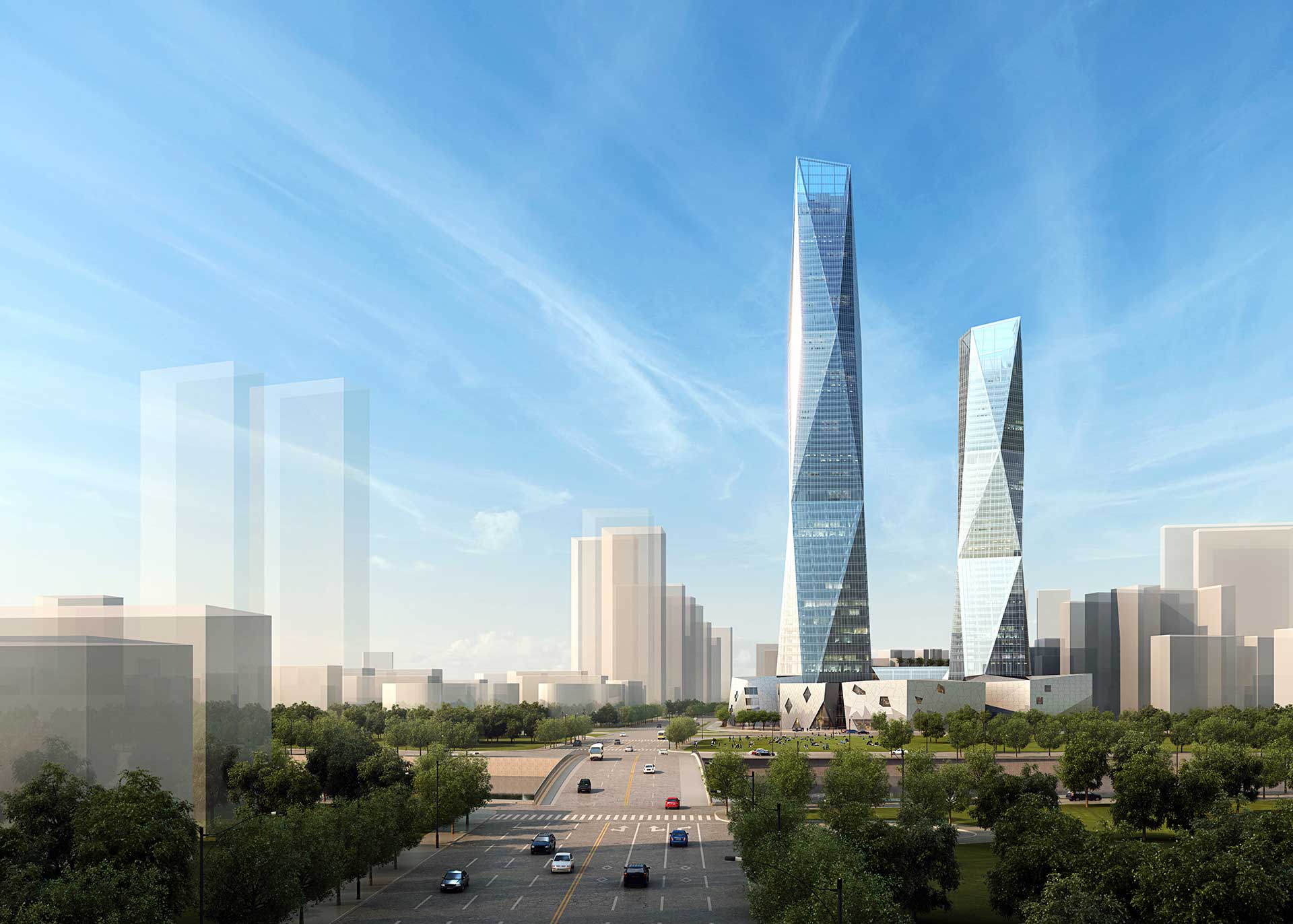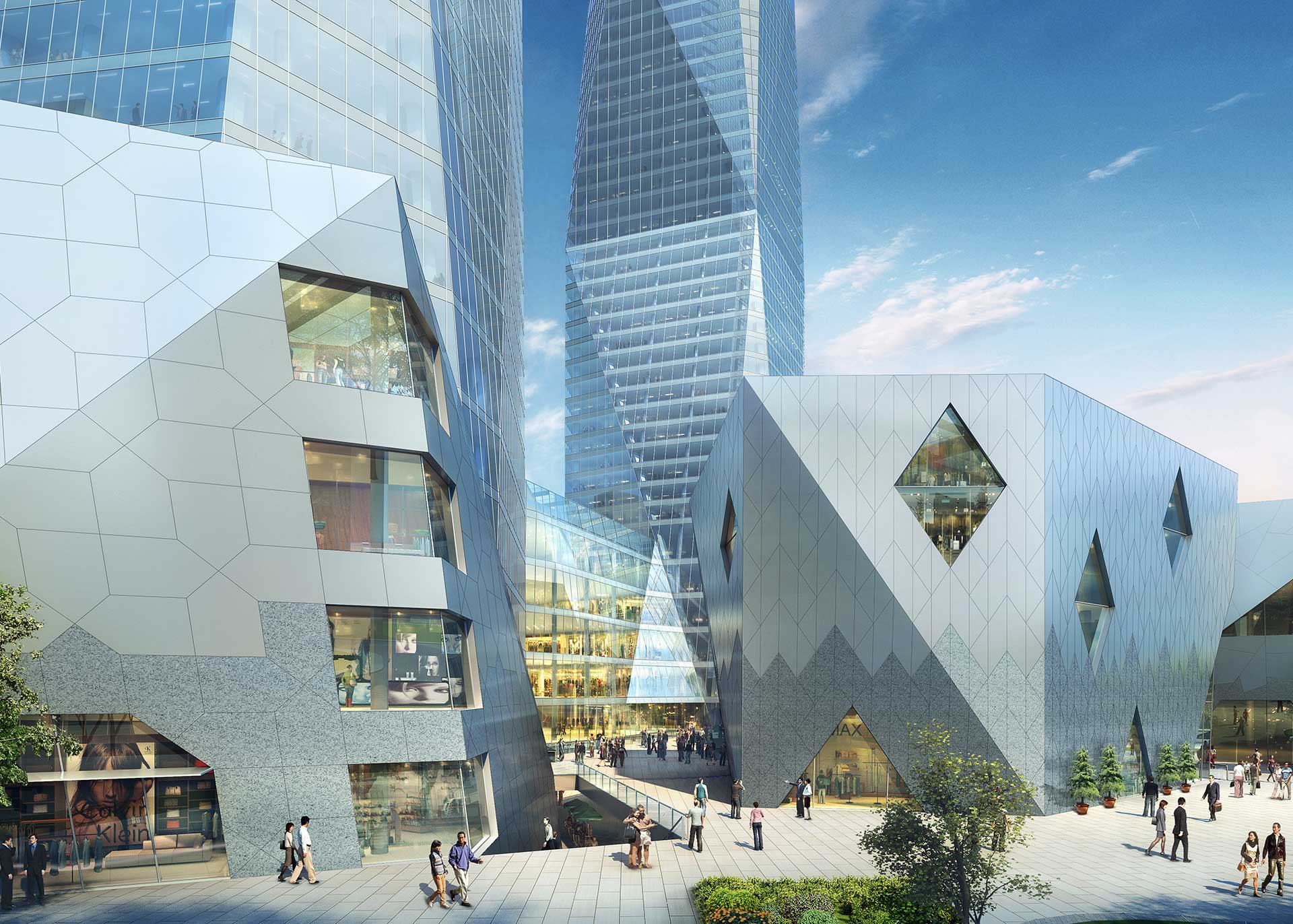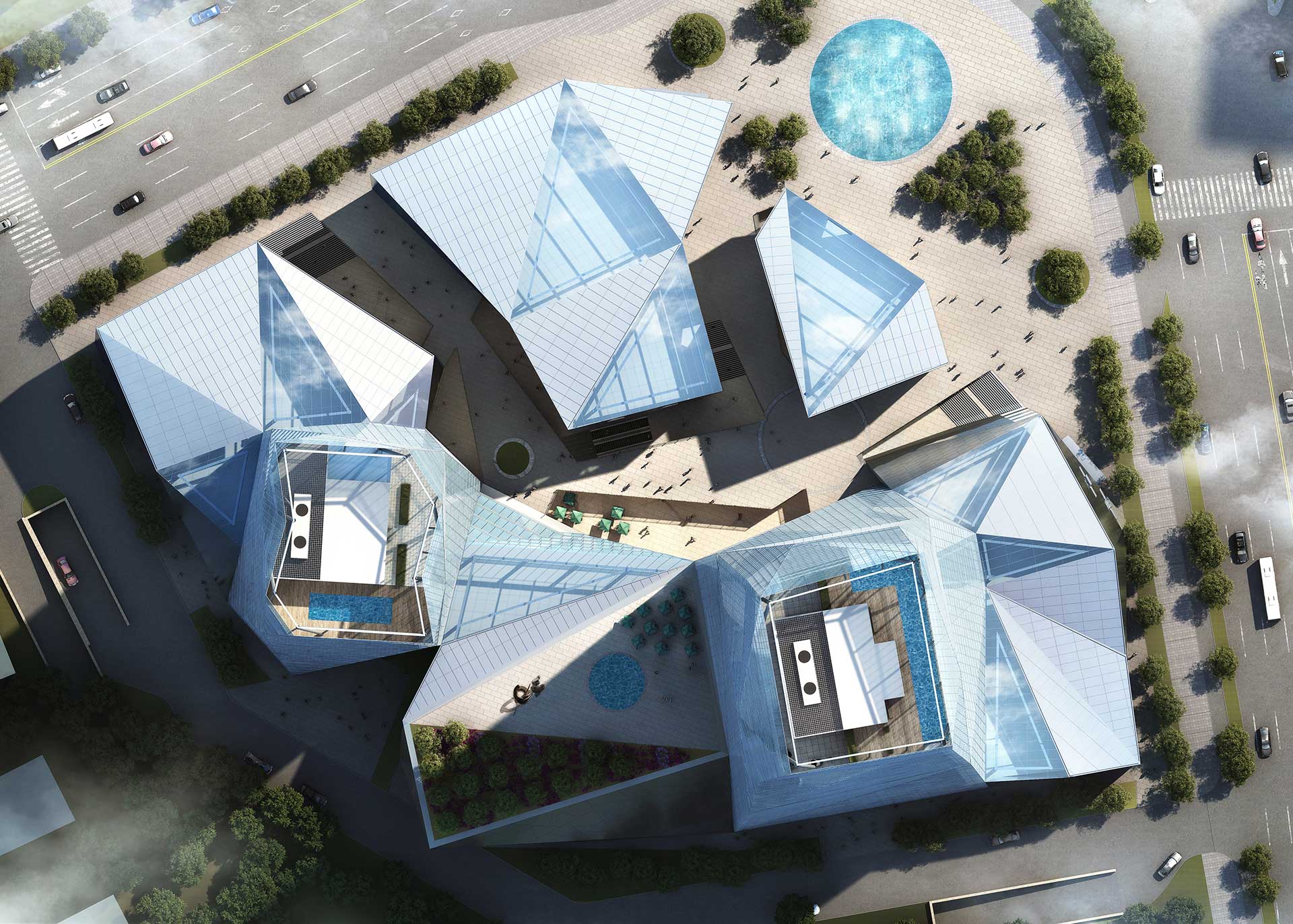Jinhua Mixed-Use Project
Jinhua, China
- Project Area
- 1,800,000 square feet (168,000 square meters)
- Materials
- Glazed curtain wall, LoE vision glass
These two glass towers amplify the intersection of Jinhua’s primary north-south axis and the Wu River, a key site in the city. Their sculptural nature creates a striking landmark in this area, a region known for the beauty of its mountains, rivers, caves and natural stone formations.
Inspired by these forms, a podium of stone and brushed metal panels supports two towers sheathed in a crystalline glass skin. The transparency and translucency of the glass respond to programmatic and environmental conditions; its reflectiveness emphasizes the angles of the towers.
The varied angularity of the towers and podium buildings also reflect differing interior functions. Retail, offices, hotels, and residences are spread over the 1.8 million square foot (168,000 square meter) mixed-use structure.



